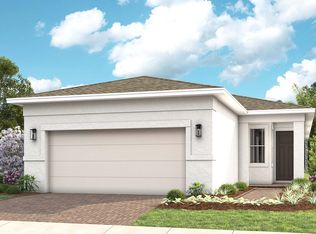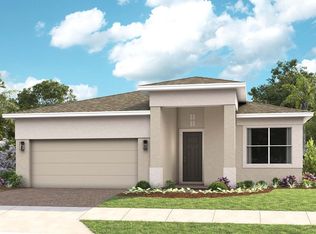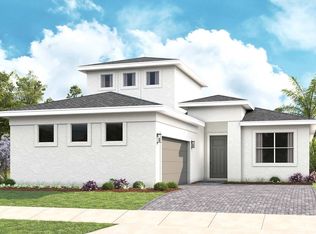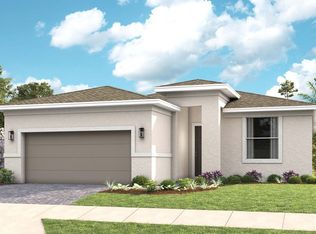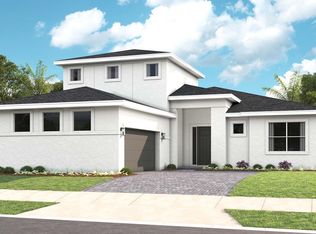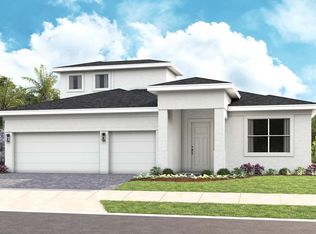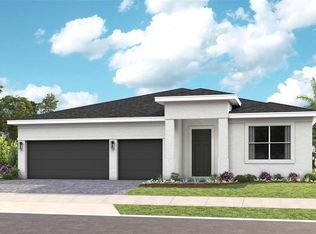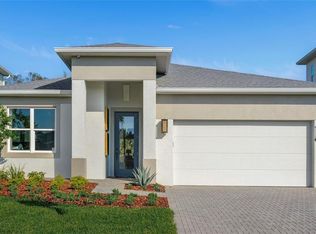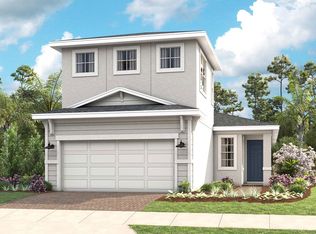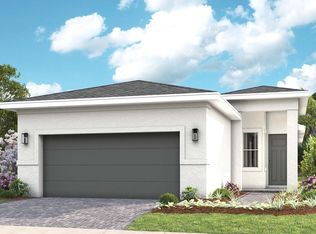Buildable plan: Sarah, Cresswind at Hammock Oaks, Lady Lake, FL 32159
Buildable plan
This is a floor plan you could choose to build within this community.
View move-in ready homesWhat's special
- 60 |
- 3 |
Travel times
Schedule tour
Select your preferred tour type — either in-person or real-time video tour — then discuss available options with the builder representative you're connected with.
Facts & features
Interior
Bedrooms & bathrooms
- Bedrooms: 3
- Bathrooms: 3
- Full bathrooms: 3
Interior area
- Total interior livable area: 2,776 sqft
Video & virtual tour
Property
Parking
- Total spaces: 3
- Parking features: Attached
- Attached garage spaces: 3
Features
- Levels: 1.0
- Stories: 1
Construction
Type & style
- Home type: SingleFamily
- Property subtype: Single Family Residence
Condition
- New Construction
- New construction: Yes
Details
- Builder name: Kolter Homes
Community & HOA
Community
- Subdivision: Cresswind at Hammock Oaks
HOA
- Has HOA: Yes
- HOA fee: $163 monthly
Location
- Region: Lady Lake
Financial & listing details
- Price per square foot: $210/sqft
- Date on market: 12/31/2025
About the community
Limited Time Savings
For a limited time enjoy up to $50k in savings in design on select to-be-built homes and enjoy no closing costs on select move-in ready homes. Speak with a New Home Guide for details. Available thru February 15, 2026.Source: Kolter Homes
8 homes in this community
Available homes
| Listing | Price | Bed / bath | Status |
|---|---|---|---|
| 570 Hammock Oaks Blvd | $419,990 | 2 bed / 2 bath | Available |
| 435 Verona Way | $459,990 | 3 bed / 2 bath | Available |
| 940 Club Cresswind Dr | $539,990 | 2 bed / 2 bath | Available |
| 563 Hammock Oaks Blvd | $559,990 | 3 bed / 3 bath | Available |
| 557 Hammock Oaks Blvd | $579,990 | 3 bed / 3 bath | Available |
| 944 Club Cresswind Dr | $587,990 | 3 bed / 3 bath | Available |
| 960 Club Cresswind Dr | $689,990 | 3 bed / 3 bath | Available |
| 956 Club Cresswind Dr | $739,990 | 3 bed / 4 bath | Available |
Source: Kolter Homes
Contact builder

By pressing Contact builder, you agree that Zillow Group and other real estate professionals may call/text you about your inquiry, which may involve use of automated means and prerecorded/artificial voices and applies even if you are registered on a national or state Do Not Call list. You don't need to consent as a condition of buying any property, goods, or services. Message/data rates may apply. You also agree to our Terms of Use.
Learn how to advertise your homesEstimated market value
$575,300
$547,000 - $604,000
$2,975/mo
Price history
| Date | Event | Price |
|---|---|---|
| 1/20/2026 | Price change | $581,990+0.2%$210/sqft |
Source: | ||
| 11/2/2025 | Price change | $580,990+0.2%$209/sqft |
Source: | ||
| 4/1/2025 | Listed for sale | $579,990$209/sqft |
Source: | ||
Public tax history
Limited Time Savings
For a limited time enjoy up to $50k in savings in design on select to-be-built homes and enjoy no closing costs on select move-in ready homes. Speak with a New Home Guide for details. Available thru February 15, 2026.Source: Kolter HomesMonthly payment
Neighborhood: 32159
Nearby schools
GreatSchools rating
- 7/10The Villages Elementary Of Lady Lake SchoolGrades: PK-5Distance: 1.6 mi
- 3/10Carver Middle SchoolGrades: 6-8Distance: 6.4 mi
- 2/10Leesburg High SchoolGrades: 9-12Distance: 7.7 mi
