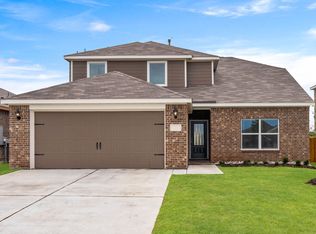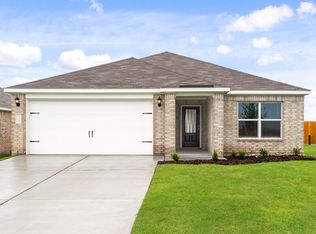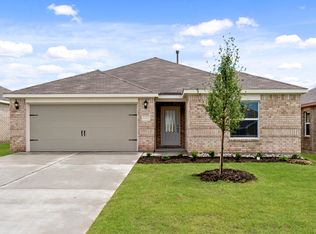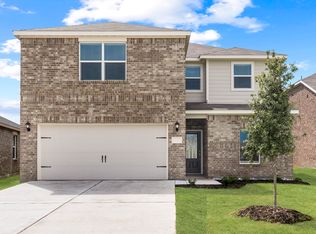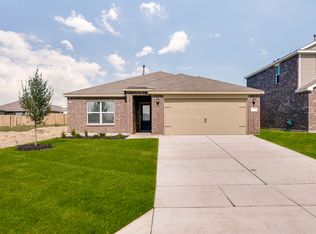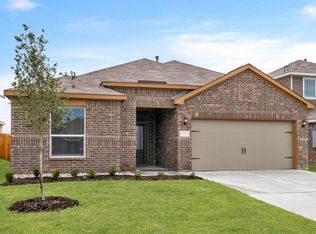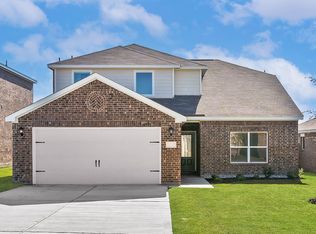Buildable plan: Reed, Cresson Estates, Godley, TX 76044
Buildable plan
This is a floor plan you could choose to build within this community.
View move-in ready homesWhat's special
- 11 |
- 1 |
Travel times
Schedule tour
Select your preferred tour type — either in-person or real-time video tour — then discuss available options with the builder representative you're connected with.
Facts & features
Interior
Bedrooms & bathrooms
- Bedrooms: 4
- Bathrooms: 2
- Full bathrooms: 2
Heating
- Natural Gas, Forced Air
Cooling
- Central Air
Features
- Walk-In Closet(s)
Interior area
- Total interior livable area: 1,784 sqft
Video & virtual tour
Property
Parking
- Total spaces: 2
- Parking features: Attached
- Attached garage spaces: 2
Features
- Levels: 1.0
- Stories: 1
Construction
Type & style
- Home type: SingleFamily
- Property subtype: Single Family Residence
Materials
- Brick, Other
- Roof: Asphalt
Condition
- New Construction
- New construction: Yes
Details
- Builder name: LGI Homes
Community & HOA
Community
- Subdivision: Cresson Estates
Location
- Region: Godley
Financial & listing details
- Price per square foot: $183/sqft
- Date on market: 12/11/2025
About the community
Beautiful New Homes Available!
LGI Homes at Cresson Estates showcases a variety of one- and two-story homes with ALL UPGRADES INCLUDED! You won't find a better value within Granbury ISD for a brand-new home!Source: LGI Homes
17 homes in this community
Available homes
| Listing | Price | Bed / bath | Status |
|---|---|---|---|
| 13424 Stage Coach Ln | $293,900 | 3 bed / 2 bath | Available |
| 13429 Hang Fire Ln | $293,900 | 3 bed / 2 bath | Available |
| 13457 Stage Coach Ln | $293,900 | 3 bed / 2 bath | Available |
| 13413 Gitty Up Cir | $301,900 | 3 bed / 2 bath | Available |
| 13420 Gitty Up Cir | $301,900 | 3 bed / 2 bath | Available |
| 13404 Gitty Up Cir | $304,900 | 3 bed / 2 bath | Available |
| 13429 Gitty Up Cir | $310,900 | 3 bed / 2 bath | Available |
| 13417 Gitty Up Cir | $314,900 | 3 bed / 2 bath | Available |
| 13453 Stage Coach Ln | $314,900 | 3 bed / 2 bath | Available |
| 13409 Gitty Up Cir | $325,900 | 4 bed / 2 bath | Available |
| 13449 Stage Coach Ln | $325,900 | 4 bed / 2 bath | Available |
| 13420 Stage Coach Ln | $345,900 | 4 bed / 3 bath | Available |
| 13461 Stage Coach Ln | $345,900 | 4 bed / 3 bath | Available |
| 13432 Stage Coach Ln | $354,900 | 4 bed / 3 bath | Available |
| 13437 Stage Coach Ln | $354,900 | 4 bed / 3 bath | Available |
| 13413 Hang Fire Ln | $305,900 | 4 bed / 2 bath | Pending |
| 13416 Stage Coach Ln | $325,900 | 4 bed / 2 bath | Pending |
Source: LGI Homes
Contact builder

By pressing Contact builder, you agree that Zillow Group and other real estate professionals may call/text you about your inquiry, which may involve use of automated means and prerecorded/artificial voices and applies even if you are registered on a national or state Do Not Call list. You don't need to consent as a condition of buying any property, goods, or services. Message/data rates may apply. You also agree to our Terms of Use.
Learn how to advertise your homesEstimated market value
Not available
Estimated sales range
Not available
$2,574/mo
Price history
| Date | Event | Price |
|---|---|---|
| 10/3/2025 | Price change | $325,900+2.5%$183/sqft |
Source: | ||
| 4/1/2025 | Price change | $317,900+1.3%$178/sqft |
Source: | ||
| 1/4/2025 | Price change | $313,900+1.3%$176/sqft |
Source: | ||
| 11/4/2024 | Price change | $309,900-10.7%$174/sqft |
Source: | ||
| 10/1/2024 | Price change | $346,900+1.2%$194/sqft |
Source: | ||
Public tax history
Beautiful New Homes Available!
LGI Homes at Cresson Estates showcases a variety of one- and two-story homes with ALL UPGRADES INCLUDED! You won't find a better value within Granbury ISD for a brand-new home!Source: LGI HomesMonthly payment
Neighborhood: 76044
Nearby schools
GreatSchools rating
- 8/10Acton Elementary SchoolGrades: PK-5Distance: 10.4 mi
- 7/10Acton Middle SchoolGrades: 6-8Distance: 8.7 mi
- 5/10Granbury High SchoolGrades: 9-12Distance: 14.1 mi
Schools provided by the builder
- Elementary: Acton Elementary School
- Middle: Acton Middle School
- High: Granbury High School
- District: Granbury ISD
Source: LGI Homes. This data may not be complete. We recommend contacting the local school district to confirm school assignments for this home.
