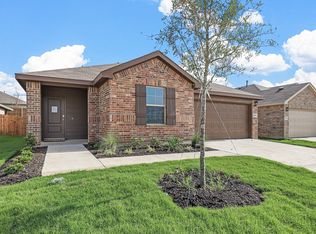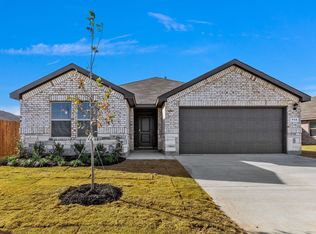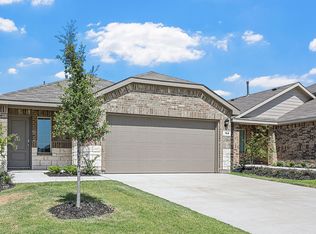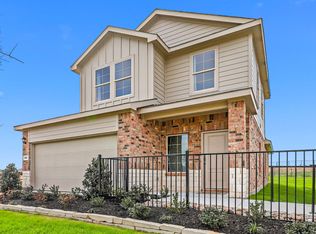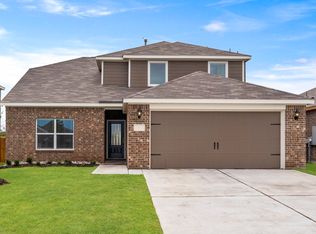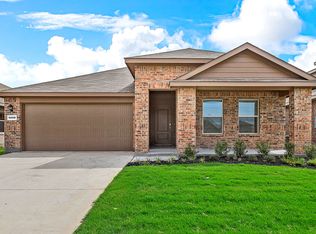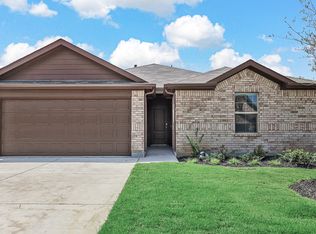Buildable plan: RENAE, Cresson Estates, Cresson, TX 76035
Buildable plan
This is a floor plan you could choose to build within this community.
View move-in ready homesWhat's special
- 23 |
- 0 |
Travel times
Schedule tour
Select your preferred tour type — either in-person or real-time video tour — then discuss available options with the builder representative you're connected with.
Facts & features
Interior
Bedrooms & bathrooms
- Bedrooms: 4
- Bathrooms: 3
- Full bathrooms: 2
- 1/2 bathrooms: 1
Interior area
- Total interior livable area: 2,367 sqft
Video & virtual tour
Property
Parking
- Total spaces: 2
- Parking features: Garage
- Garage spaces: 2
Features
- Levels: 2.0
- Stories: 2
Construction
Type & style
- Home type: SingleFamily
- Property subtype: Single Family Residence
Condition
- New Construction
- New construction: Yes
Details
- Builder name: D.R. Horton
Community & HOA
Community
- Subdivision: Cresson Estates
Location
- Region: Cresson
Financial & listing details
- Price per square foot: $144/sqft
- Date on market: 12/17/2025
About the community
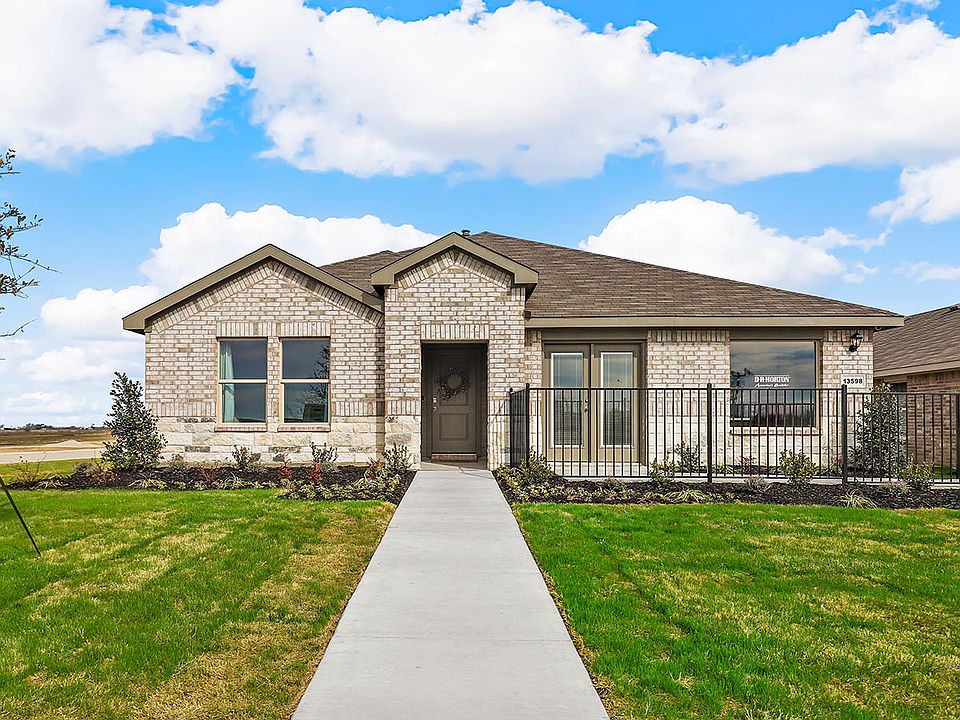
Source: DR Horton
1 home in this community
Available homes
| Listing | Price | Bed / bath | Status |
|---|---|---|---|
| 13476 Stage Coach Ln | $313,390 | 4 bed / 2 bath | Available |
Source: DR Horton
Contact builder

By pressing Contact builder, you agree that Zillow Group and other real estate professionals may call/text you about your inquiry, which may involve use of automated means and prerecorded/artificial voices and applies even if you are registered on a national or state Do Not Call list. You don't need to consent as a condition of buying any property, goods, or services. Message/data rates may apply. You also agree to our Terms of Use.
Learn how to advertise your homesEstimated market value
Not available
Estimated sales range
Not available
$2,838/mo
Price history
| Date | Event | Price |
|---|---|---|
| 4/29/2025 | Price change | $341,990+1.5%$144/sqft |
Source: | ||
| 5/10/2024 | Price change | $336,990+1.5%$142/sqft |
Source: | ||
| 4/15/2024 | Price change | $331,990+1.2%$140/sqft |
Source: | ||
| 2/13/2024 | Price change | $327,990+0.9%$139/sqft |
Source: | ||
| 1/23/2024 | Price change | $324,990+0.9%$137/sqft |
Source: | ||
Public tax history
Monthly payment
Neighborhood: 76035
Nearby schools
GreatSchools rating
- 8/10Acton Elementary SchoolGrades: PK-5Distance: 10 mi
- 7/10Acton Middle SchoolGrades: 6-8Distance: 8.3 mi
- 5/10Granbury High SchoolGrades: 9-12Distance: 13.6 mi
Schools provided by the builder
- Elementary: Acton
- Middle: Acton Middle School
- High: Granbury High School
- District: Granbury ISD
Source: DR Horton. This data may not be complete. We recommend contacting the local school district to confirm school assignments for this home.
