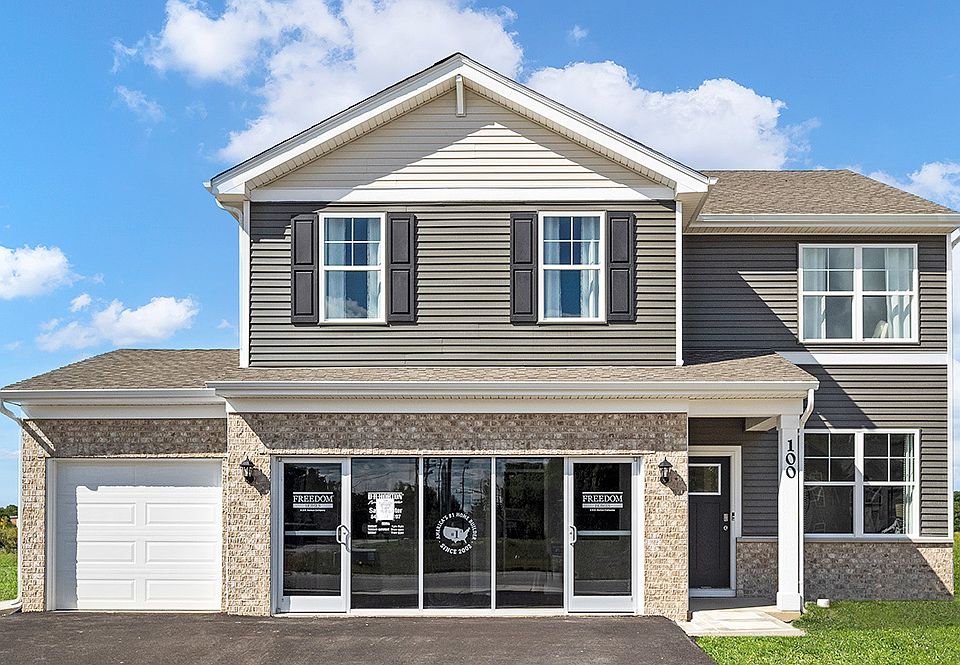The Holcombe is one of our 2-story floor plans featured in the Cressmoor Estates community in Hobart, IN. Featuring 4 bedrooms, 2.5 bathrooms, 2 car garage, and 2,356 square feet of living space.
As you enter into the home and walk down the foyer you will find the study with a window that oversees the front yard, a linen closet and the guest bathroom. As you pass the stairs and garage door entrance you are welcomed into the heart of the home, the kitchen overlooks the great room, dining room and sliding door that leads to the backyard.
The kitchen is a true highlight, with spacious quartz countertops, stainless steel appliances, a walk-in pantry and an oversized island with room for seating. Whether you're preparing a casual meal or hosting a dinner this kitchen is well-equipped to fit your needs.
Three secondary bedrooms are located upstairs and generously sized to offer flexibility for all lifestyles and enough privacy to have your own retreat. Located between two bedrooms is a spacious bathroom with double vanity sinks and a separate area for the toilet and tub. You'll also find the laundry room to be conveniently located to make chores a breeze. The primary bedroom offers plenty of space and an ensuite bathroom with dual sinks, and a spacious closet.
Contact us today and find your new home in the Cressmoor Estates community.
*Photos are for representational purposes only, finishes may vary per home.
New construction
from $349,990
Buildable plan: HOLCOMBE, Cressmoor Estates, Hobart, IN 46342
4beds
2,356sqft
Single Family Residence
Built in 2025
-- sqft lot
$-- Zestimate®
$149/sqft
$-- HOA
Buildable plan
This is a floor plan you could choose to build within this community.
View move-in ready homes- 57 |
- 6 |
Travel times
Schedule tour
Select your preferred tour type — either in-person or real-time video tour — then discuss available options with the builder representative you're connected with.
Facts & features
Interior
Bedrooms & bathrooms
- Bedrooms: 4
- Bathrooms: 3
- Full bathrooms: 2
- 1/2 bathrooms: 1
Interior area
- Total interior livable area: 2,356 sqft
Property
Parking
- Total spaces: 2
- Parking features: Garage
- Garage spaces: 2
Features
- Levels: 2.0
- Stories: 2
Construction
Type & style
- Home type: SingleFamily
- Property subtype: Single Family Residence
Condition
- New Construction
- New construction: Yes
Details
- Builder name: D.R. Horton
Community & HOA
Community
- Subdivision: Cressmoor Estates
Location
- Region: Hobart
Financial & listing details
- Price per square foot: $149/sqft
- Date on market: 6/4/2025
About the community
Find your home at Cressmoor Estates, a new home community in Hobart, IN. This community currently features 6 floorplans ranging from 3-4 bedrooms, up to 2.5 baths, and 2-3 car garages. With a variety of floor plans that range from ranches, two-story homes, and townhomes, Cressmoor Estates offers a new home for every lifestyle.
As you step inside each plan, you will immediately notice the open concept layout, allowing for easy flow throughout the home. Every floor plan includes quartz countertops, stainless steel appliances, smart home technology, and more. With all of our included features, your D.R. Horton home is sure to impress!
Cressmoor Estates is in an ideal location with access to I-80/90, Rt. 41, and Rt. 30, convenient for shopping and commuting. Stroll along the paved lakefront walkway in the beautifully renovated downtown Hobart, or head to Festival Park for an evening of live music at the Revelli Bandshell. Residents can also hike the beautiful nature paths at Cressmoor Prairie Nature Preserve or fish on the 17-acre Robinson Lake.
All new homes include our America's Smart Home® Technology, featuring a smart video doorbell, smart Honeywell thermostat, smart door lock, Deako smart light switches and more.
Learn more about Cressmoor Estates today!
Source: DR Horton

