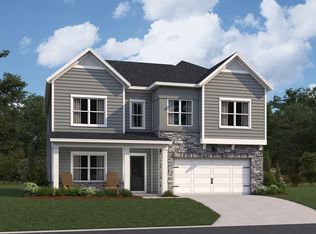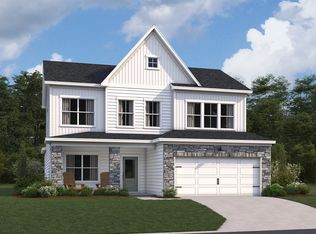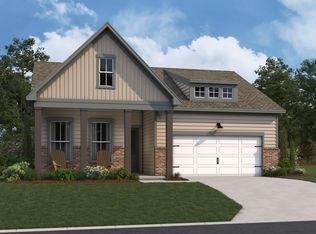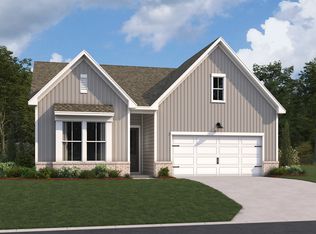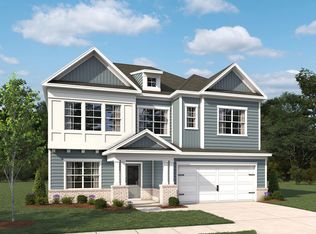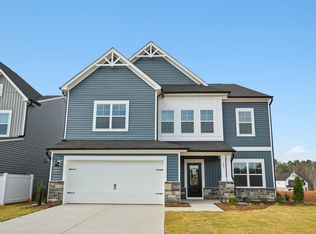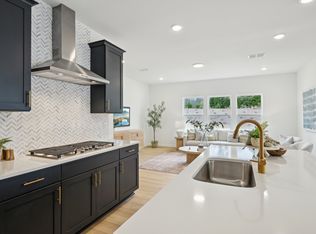Buildable plan: Jordan, Crescent Mills, Clayton, NC 27520
Buildable plan
This is a floor plan you could choose to build within this community.
View move-in ready homesWhat's special
- 173 |
- 25 |
Travel times
Schedule tour
Select your preferred tour type — either in-person or real-time video tour — then discuss available options with the builder representative you're connected with.
Facts & features
Interior
Bedrooms & bathrooms
- Bedrooms: 5
- Bathrooms: 4
- Full bathrooms: 4
Heating
- Electric, Forced Air
Cooling
- Central Air
Features
- In-Law Floorplan, Walk-In Closet(s)
- Windows: Skylight(s)
Interior area
- Total interior livable area: 3,074 sqft
Video & virtual tour
Property
Parking
- Total spaces: 2
- Parking features: Attached
- Attached garage spaces: 2
Features
- Levels: 2.0
- Stories: 2
- Patio & porch: Patio
Construction
Type & style
- Home type: SingleFamily
- Property subtype: Single Family Residence
Materials
- Shingle Siding, Brick, Stone, Vinyl Siding
- Roof: Shake
Condition
- New Construction
- New construction: Yes
Details
- Builder name: Ashton Woods
Community & HOA
Community
- Subdivision: Crescent Mills
Location
- Region: Clayton
Financial & listing details
- Price per square foot: $144/sqft
- Date on market: 11/22/2025
About the community
Source: Ashton Woods Homes
14 homes in this community
Homes based on this plan
| Listing | Price | Bed / bath | Status |
|---|---|---|---|
| 123 N Stonemill Trl | $469,990 | 5 bed / 4 bath | Move-in ready |
| 245 S Harvest Ridge Way | $484,990 | 5 bed / 4 bath | Move-in ready |
Other available homes
| Listing | Price | Bed / bath | Status |
|---|---|---|---|
| 124 W Crescent Mills Blvd | $369,990 | 4 bed / 2 bath | Move-in ready |
| 121 N Harvest Ridge Way | $419,990 | 4 bed / 3 bath | Move-in ready |
| 224 S Harvest Ridge Way | $429,990 | 4 bed / 3 bath | Move-in ready |
| 124 W Crescent Mills Blvd Homesite 250 | $369,990 | 4 bed / 2 bath | Available |
| 130 N Harvest Ridge Way Homesite 311 | $389,990 | 4 bed / 2 bath | Available |
| 121 N Harvest Ridge Way Homesite 262 | $419,990 | 4 bed / 3 bath | Available |
| 221 S Harvest Ridge Way Homesite 210 | $419,990 | 4 bed / 3 bath | Available |
| 224 S Harvest Ridge Way Homesite 291 | $429,990 | 4 bed / 3 bath | Available |
| 123 N Stonemill Trl Homesite 289 | $469,990 | 5 bed / 4 bath | Available |
| 245 S Harvest Ridge Way Homesite 204 | $484,990 | 5 bed / 4 bath | Available |
| 130 N Harvest Ridge Way | $389,990 | 4 bed / 2 bath | Available February 2026 |
| 221 S Harvest Ridge Way | $419,990 | 4 bed / 4 bath | Available February 2026 |
Source: Ashton Woods Homes
Contact builder

By pressing Contact builder, you agree that Zillow Group and other real estate professionals may call/text you about your inquiry, which may involve use of automated means and prerecorded/artificial voices and applies even if you are registered on a national or state Do Not Call list. You don't need to consent as a condition of buying any property, goods, or services. Message/data rates may apply. You also agree to our Terms of Use.
Learn how to advertise your homesEstimated market value
$440,500
$418,000 - $463,000
$2,604/mo
Price history
| Date | Event | Price |
|---|---|---|
| 11/22/2025 | Price change | $442,990-3.3%$144/sqft |
Source: | ||
| 5/17/2025 | Listed for sale | $457,990$149/sqft |
Source: | ||
Public tax history
Monthly payment
Neighborhood: 27520
Nearby schools
GreatSchools rating
- 5/10Wilson's Mills ElementaryGrades: PK-5Distance: 1.4 mi
- 6/10Smithfield MiddleGrades: 6-8Distance: 4.2 mi
- 3/10Smithfield-Selma HighGrades: 9-12Distance: 4.6 mi
