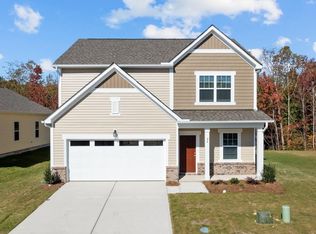New construction
Crescent Mills by Starlight
Wilson's Mills, NC 27520
Now selling
From $312k
3-5 bedrooms
2-3 bathrooms
1.5-2.7k sqft
What's special
PoolPlaygroundParkTrailsClubhouse
Welcome to Crescent Mills, conveniently situated off HWY-70, offering easy access to Clayton and Smithfield. This community places you at the center of exciting local attractions like Deep River Brewing Company, charming Main Street storefronts, and trendy rooftop dining spots. Spend the day exploring the Eastfield Mall or indulge in different cuisines at the Old North State Food Hall. For those who love outdoor adventures, Crescent Mills is close to Sam's Branch Greenway, where you can bike along scenic trails, take a leisurely trip down the Neuse River, or explore the renowned NC Mountains-to-Sea Trail. After enjoying all the area offers, your spacious and welcoming home will be a great place to unwind and recharge.With its open living spaces, Crescent Mills is designed to be the backdrop for unforgettable moments. Imagine hosting cozy movie nights, gathering around the fire pit for marshmallow roasting, or starting your day with breakfast served on your kitchen island. The new homes in Wilson's Mills, NC, come fully equipped with modern conveniences, including new appliances such as a washer, dryer, refrigerator, oven, microwave, and dishwasher, making everyday life both comfortable and stylish.If you're searching for new homes for sale in Wilson's Mills, NC, look no further. Crescent Mills offers everything you need to turn the dream of homeownership into reality. Contact our New Home Guides today to learn how to make one of these new homes your own!
