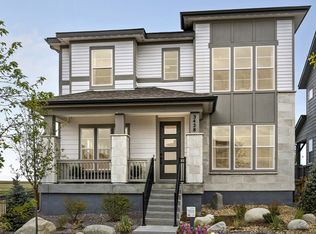New construction
Crescendo at The Aurora Highlands by Tri Pointe Homes
Aurora, CO 80019
Now selling
From $499.9k
3-4 bedrooms
3-4 bathrooms
1.8-3.1k sqft
What's special
PoolPlaygroundParkTrailsCommunityCenter
With in The Aurora Highlands, Crescendo offers five floorplans, each with its own unique design and features. Each home offers spacious living areas, modern kitchens with islands, private primary bedroom suites, attached garages and three stylish exterior styles to choose from.
