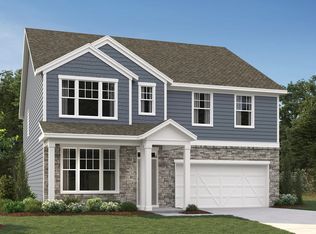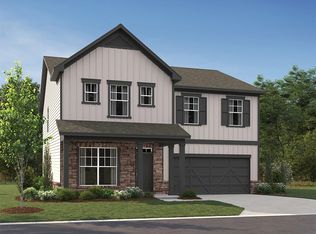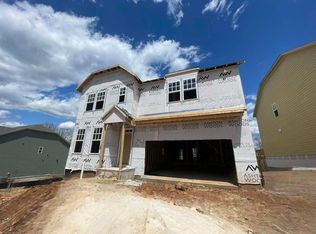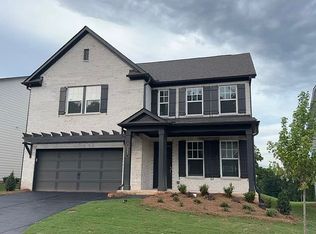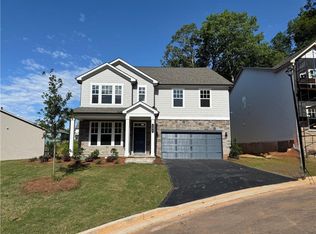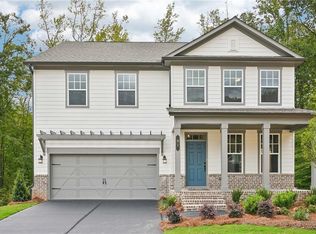Buildable plan: Savoy, Creekside, Dawsonville, GA 30534
Buildable plan
This is a floor plan you could choose to build within this community.
View move-in ready homesWhat's special
- 34 |
- 3 |
Travel times
Schedule tour
Select your preferred tour type — either in-person or real-time video tour — then discuss available options with the builder representative you're connected with.
Facts & features
Interior
Bedrooms & bathrooms
- Bedrooms: 4
- Bathrooms: 3
- Full bathrooms: 2
- 1/2 bathrooms: 1
Heating
- Natural Gas, Forced Air
Cooling
- Central Air
Features
- Walk-In Closet(s)
Interior area
- Total interior livable area: 3,214 sqft
Video & virtual tour
Property
Parking
- Total spaces: 2
- Parking features: Attached
- Attached garage spaces: 2
Features
- Levels: 2.0
- Stories: 2
- Patio & porch: Deck, Patio
Construction
Type & style
- Home type: SingleFamily
- Property subtype: Single Family Residence
Materials
- Other, Shingle Siding, Brick
- Roof: Composition
Condition
- New Construction
- New construction: Yes
Details
- Builder name: Ashton Woods
Community & HOA
Community
- Subdivision: Creekside
Location
- Region: Dawsonville
Financial & listing details
- Price per square foot: $161/sqft
- Date on market: 10/29/2025
About the community
Your New Home, Wrapped in Holiday Savings
This holiday season, we're making it easier to come home to a space you love. Enjoy flexible mortgage options, including a 3.25% (7.66% APR) rate for the first 5 years*, up to $7,500 in closing costs**, and a move-in package on select quick...Source: Ashton Woods Homes
4 homes in this community
Available homes
| Listing | Price | Bed / bath | Status |
|---|---|---|---|
| 91 Gresham Ct | $542,400 | 5 bed / 4 bath | Available |
| 107 Gresham Ct | $439,900 | 5 bed / 4 bath | Pending |
| 127 Gresham Ct | $459,900 | 5 bed / 4 bath | Pending |
| 22 Springleaf Way | $510,800 | 5 bed / 4 bath | Pending |
Source: Ashton Woods Homes
Contact builder

By pressing Contact builder, you agree that Zillow Group and other real estate professionals may call/text you about your inquiry, which may involve use of automated means and prerecorded/artificial voices and applies even if you are registered on a national or state Do Not Call list. You don't need to consent as a condition of buying any property, goods, or services. Message/data rates may apply. You also agree to our Terms of Use.
Learn how to advertise your homesEstimated market value
Not available
Estimated sales range
Not available
Not available
Price history
| Date | Event | Price |
|---|---|---|
| 7/19/2025 | Price change | $517,000+4.5%$161/sqft |
Source: | ||
| 5/9/2025 | Price change | $494,900-4.3%$154/sqft |
Source: | ||
| 5/29/2024 | Price change | $517,280+3.8%$161/sqft |
Source: | ||
| 3/23/2024 | Price change | $498,290-1.3%$155/sqft |
Source: | ||
| 2/21/2024 | Listed for sale | $504,900$157/sqft |
Source: | ||
Public tax history
Monthly payment
Neighborhood: 30534
Nearby schools
GreatSchools rating
- 5/10Kilough Elementary SchoolGrades: PK-5Distance: 2.3 mi
- 8/10New Dawson County Middle SchoolGrades: 8-9Distance: 6.8 mi
- 9/10Dawson County High SchoolGrades: 10-12Distance: 6.2 mi
Schools provided by the builder
- Elementary: Kilough Elementary School
- Middle: Dawson County Middle School
- High: Dawson County Junior High School
- District: Dawsonville
Source: Ashton Woods Homes. This data may not be complete. We recommend contacting the local school district to confirm school assignments for this home.
