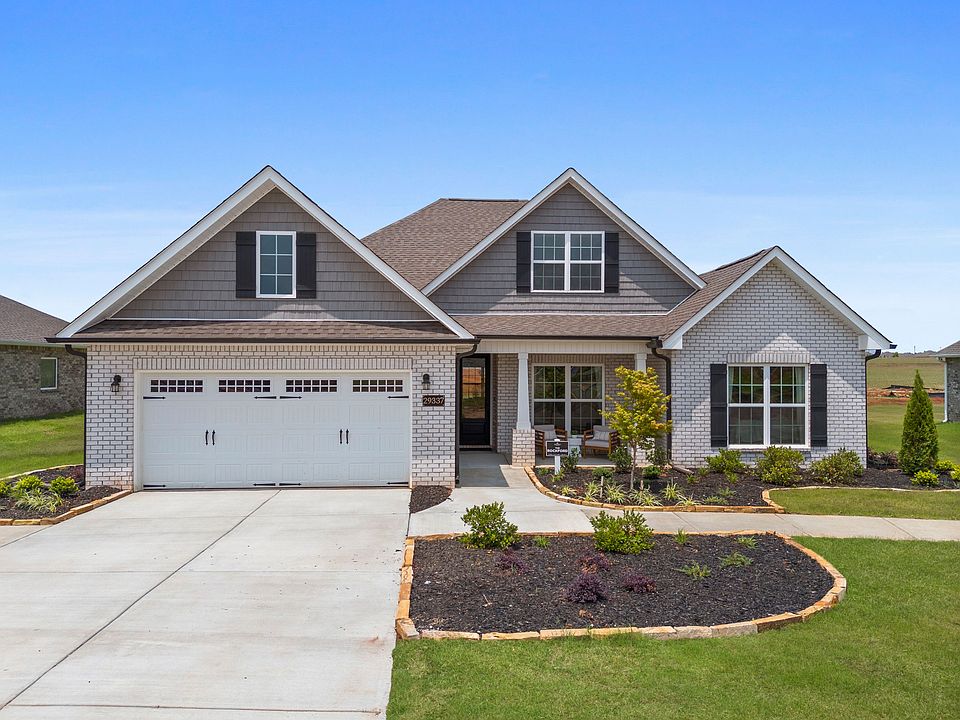Within The Lanier's charming, full-brick exterior lies four bedrooms and plenty of space. The three-car garage leads into the home's mud room. The kitchen features a large pantry, double-sided island and more than enough counter space. Once there you'll discover the home's biggest feature - the huge, open-concept layout.
The combined family room/kitchen/dining room are perfect for entertaining, and the plan's Master Suite is to-die-for. Read your favorite novel in the Master Bedroom's gorgeous sitting area or discover the Master Bath's split sinks and large walk-in closet. The fourth bedroom can also serve as a home office, and the covered porch offers a quiet escape to the outdoors.
Make it your own with The Lanier's flexible floor plan, featuring an optional covered porch, a fireplace and more! Just know that offerings vary by location, so please discuss our standard features and upgrade options with your community's agent.
*Attached photos may include upgrades and non-standard features.
New construction
Special offer
from $367,900
Buildable plan: The Lanier, Creekside, Harvest, AL 35749
4beds
2,411sqft
Single Family Residence
Built in 2025
-- sqft lot
$368,000 Zestimate®
$153/sqft
$-- HOA
Buildable plan
This is a floor plan you could choose to build within this community.
View move-in ready homesWhat's special
Double-sided islandThree-car garageFull-brick exteriorSplit sinksMaster suiteMaster bathLarge walk-in closet
- 72 |
- 9 |
Travel times
Schedule tour
Select your preferred tour type — either in-person or real-time video tour — then discuss available options with the builder representative you're connected with.
Select a date
Facts & features
Interior
Bedrooms & bathrooms
- Bedrooms: 4
- Bathrooms: 3
- Full bathrooms: 3
Interior area
- Total interior livable area: 2,411 sqft
Video & virtual tour
Property
Parking
- Total spaces: 3
- Parking features: Garage
- Garage spaces: 3
Features
- Levels: 1.0
- Stories: 1
Construction
Type & style
- Home type: SingleFamily
- Property subtype: Single Family Residence
Condition
- New Construction
- New construction: Yes
Details
- Builder name: Davidson Homes - Huntsville Region
Community & HOA
Community
- Subdivision: Creekside
Location
- Region: Harvest
Financial & listing details
- Price per square foot: $153/sqft
- Date on market: 5/23/2025
About the community
PoolPlaygroundPondTrails+ 2 more
Welcome to Creekside - our newest community nestled in the heart of Harvest, AL. At Davidson Homes, we're excited to bring you the very best in single-family living. With open floor plans, luxury vinyl plank flooring, and outdoor activities nearby, you won't want to miss this opportunity.
Conveniently located just minutes from Lee Hwy, Creekside offers easy access to ample shopping, dining and entertainment options. Whether you're looking to spend an afternoon browsing the local boutiques or catching a movie, you're sure to find something that meets your needs.
But that's not all - Creekside is a nature lover's paradise, with miles of walking trails, a future kayak launch, and a planned community pool and cabana to enhance the experience.
We're excited to welcome you to Creekside. Let us help you find the perfect fit for your family in this idyllic southeast community.
To explore our panoramic aerial view of the booming Creekside community, click HERE!
Your Home, Your Way: Up to $30K in Flex Cash from Davidson Homes
Destination Davidson is here—get up to $30,000 in Flex Cash on select move-in ready homes!Source: Davidson Homes, Inc.

