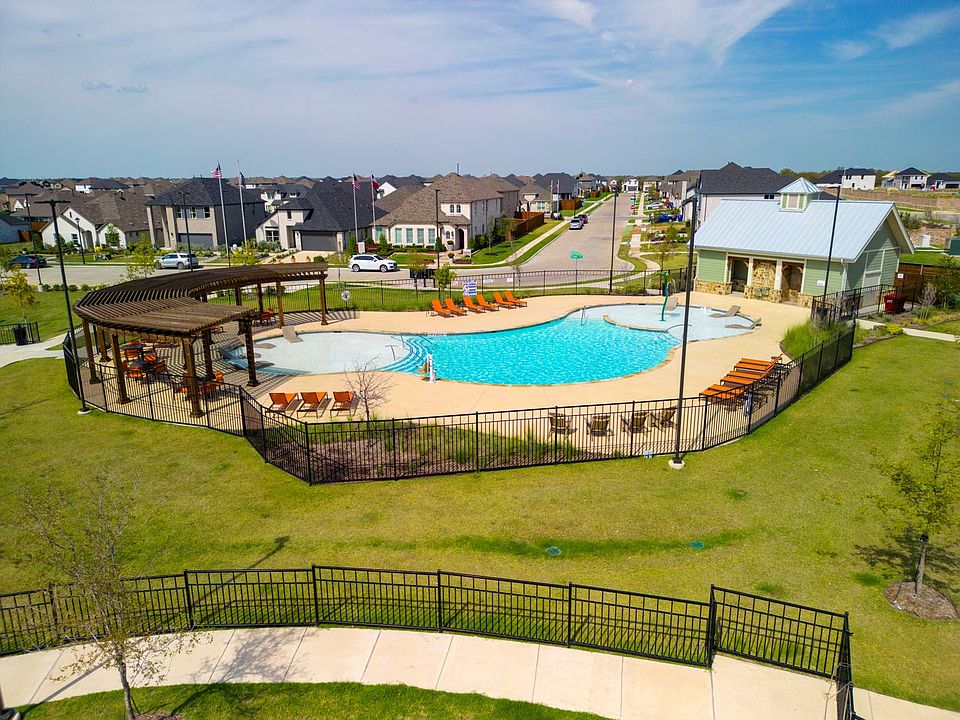The Laredo is a spacious two-story home offering 4 bedrooms, 2.5 bathrooms, and a 2-car garage.. Designed with flexibility in mind, this home is perfect for families who need room to grow. The Laredo offers the option to convert the flex room into an additional bedroom, allowing you to adapt the space to suit your needs — whether for a home office, playroom, or guest room.
Open-Concept Living
The open-concept layout on the main floor features a large great room that seamlessly flows into the dining area and kitchen, creating an ideal space for family gatherings and entertaining. The kitchen is equipped with modern appliances, ample counter space, and an island for added convenience. The dining area is conveniently located adjacent to the kitchen, providing a perfect space for family meals.
Personalization Options You'll Love
The Laredo offers multiple elevation options and customizable floor plan selections, allowing you to personalize your home to match your style and preferences. Whether you choose a traditional or more modern look, the Laredo offers versatility and comfort to suit your lifestyle.
Making Homes Personal
Personalize your new home means tailoring it to your needs. With its flexible design, spacious layout, and variety of customization options, discover why The Laredo is the perfect choice for families looking for a home that fits their unique needs.
from $339,990
Buildable plan: The Laredo, Creekside, Royse City, TX 75189
4beds
2,188sqft
Single Family Residence
Built in 2025
-- sqft lot
$333,000 Zestimate®
$155/sqft
$-- HOA
Buildable plan
This is a floor plan you could choose to build within this community.
View move-in ready homesWhat's special
Dining areaAmple counter spaceOpen-concept layoutLarge great room
- 30 |
- 2 |
Travel times
Schedule tour
Select your preferred tour type — either in-person or real-time video tour — then discuss available options with the builder representative you're connected with.
Select a date
Facts & features
Interior
Bedrooms & bathrooms
- Bedrooms: 4
- Bathrooms: 3
- Full bathrooms: 2
- 1/2 bathrooms: 1
Interior area
- Total interior livable area: 2,188 sqft
Property
Parking
- Total spaces: 2
- Parking features: Garage
- Garage spaces: 2
Features
- Levels: 2.0
- Stories: 2
Construction
Type & style
- Home type: SingleFamily
- Property subtype: Single Family Residence
Condition
- New Construction
- New construction: Yes
Details
- Builder name: William Ryan Homes
Community & HOA
Community
- Subdivision: Creekside
Location
- Region: Royse City
Financial & listing details
- Price per square foot: $155/sqft
- Date on market: 4/28/2025
About the community
PoolPlaygroundParkTrails
William Ryan Homes at Creekside offers gorgeous single-family homes starting in the $280s, located in the heart of Royse City, just 30 minutes outside of Dallas. Creekside is an inviting, master-planned community, offering easy access to shopping, dining, and convenient commute to anywhere in the DFW Metroplex. Residents have access to top-notch amenities such as a resort-style pool, community center, playground, and scenic hiking and biking paths.
At Creekside, we offer ten flexible floor plans ranging from 1,500 - 3,049+ square feet featuring 3-4 beds, and 2-3.5 baths. All our homes are energy-efficient, featuring covered patios perfect for entertaining, with spacious owner's suites with a walk-in closet with plenty of storage, double vanities and walk-in shower.
Source: William Ryan Homes

