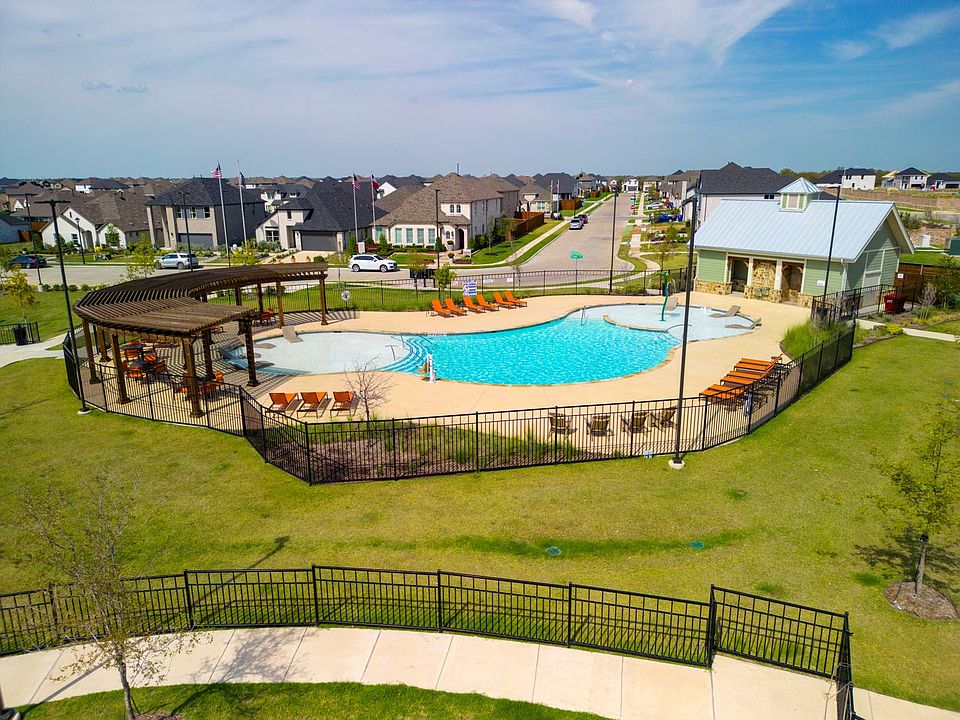The Amarillo is an exclusive floor plan to our Creekside community, offering 3-bedroom, 2-bath, 2-car garage.. Designed with energy efficiency in mind, this beautiful single-story home provides comfort and practicality, making it an ideal choice for first-time homebuyers or those looking for a smaller, low-maintenance home with plenty of space.
Open-Concept Layout
The open-concept layout creates a spacious feel, with a great room that flows seamlessly into the kitchen and dining areas. The kitchen features ample counter space, making it easy to cook and entertain. The dining area is conveniently located next to the kitchen, ideal for family meals and gatherings.
Owner's Suite: Privacy & Convenience
The owner's suite is located at the back of the home for added privacy, offering a peaceful retreat with a walk-in closet and an ensuite bathroom. The two additional bedrooms, are situated toward the front of the home, making this split layout design perfect for families, guests, or a home office.
Energy-Efficient Features
With energy-efficient features throughout, The Amarillo is designed to keep utility costs low while maintaining a comfortable living environment. The two-car garage offers plenty of storage space and convenient access to the laundry room.
The Amarillo floor plan provides the perfect combination of style, energy savings, and practicality, making it an excellent choice for anyone looking to start their homeownership journey!
from $288,990
Buildable plan: The Amarillo, Creekside, Royse City, TX 75189
3beds
1,500sqft
Single Family Residence
Built in 2025
-- sqft lot
$283,100 Zestimate®
$193/sqft
$-- HOA
Buildable plan
This is a floor plan you could choose to build within this community.
View move-in ready homesWhat's special
Great roomPeaceful retreatWalk-in closetEnsuite bathroomOpen-concept layoutSplit layout design
- 25 |
- 1 |
Travel times
Schedule tour
Select your preferred tour type — either in-person or real-time video tour — then discuss available options with the builder representative you're connected with.
Select a date
Facts & features
Interior
Bedrooms & bathrooms
- Bedrooms: 3
- Bathrooms: 2
- Full bathrooms: 2
Interior area
- Total interior livable area: 1,500 sqft
Property
Parking
- Total spaces: 2
- Parking features: Garage
- Garage spaces: 2
Features
- Levels: 1.0
- Stories: 1
Construction
Type & style
- Home type: SingleFamily
- Property subtype: Single Family Residence
Condition
- New Construction
- New construction: Yes
Details
- Builder name: William Ryan Homes
Community & HOA
Community
- Subdivision: Creekside
Location
- Region: Royse City
Financial & listing details
- Price per square foot: $193/sqft
- Date on market: 5/14/2025
About the community
PoolPlaygroundParkTrails
William Ryan Homes at Creekside offers gorgeous single-family homes starting in the $280s, located in the heart of Royse City, just 30 minutes outside of Dallas. Creekside is an inviting, master-planned community, offering easy access to shopping, dining, and convenient commute to anywhere in the DFW Metroplex. Residents have access to top-notch amenities such as a resort-style pool, community center, playground, and scenic hiking and biking paths.
At Creekside, we offer ten flexible floor plans ranging from 1,500 - 3,049+ square feet featuring 3-4 beds, and 2-3.5 baths. All our homes are energy-efficient, featuring covered patios perfect for entertaining, with spacious owner's suites with a walk-in closet with plenty of storage, double vanities and walk-in shower.
Source: William Ryan Homes

