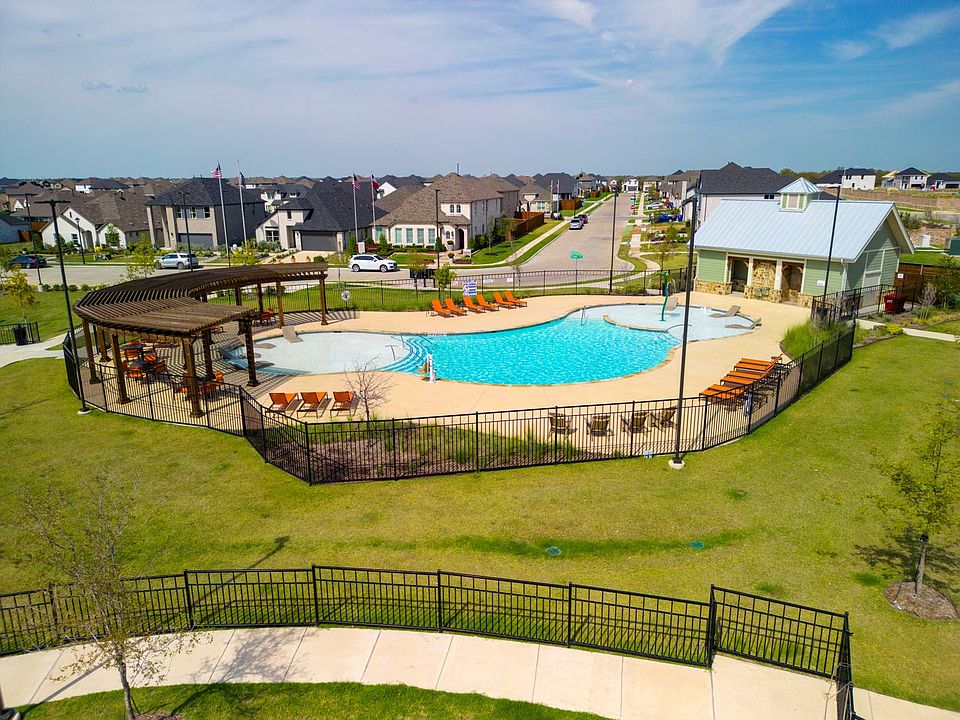The Bandera is a spacious, 2,001 square foot two-story home, offering 4 bedrooms, 2.5 bathrooms, and a 2-car garage.. Perfect for first-time home buyers or growing families, this home combines modern comfort with functional design, providing ample space for all your needs.
Open-Concept Living
The main floor features a large open-concept layout that brings together the great room, dining area, and kitchen, creating a bright and inviting space for family gatherings and entertaining. The kitchen features plenty of counter space, and an island that's perfect for casual meals or meal prep. The dining area is conveniently located next to the kitchen, making it easy to host meals and connect with loved ones.
First-Floor Owner's Suite
The owner's suite, conveniently located on the first floor and at the back of the home for added privacy, is a serene retreat, featuring a spacious walk-in closet and an ensuite bath with dual vanities and a walk-in shower.
Upstairs, you'll find three additional bedrooms, each generously sized and sharing a full bath. The layout is perfect for children, guests, or creating a dedicated space for a home office or hobby room.
Energy-Efficient Features
With energy-efficient features throughout, The Bandera floor plan helps keep utility costs low while maintaining comfort year-round. The two-car garage offers plenty of storage space and direct access to the laundry area.
The Bandera's combination of a spacious first floor, thoughtful design, and energ
from $329,990
Buildable plan: The Bandera, Creekside, Royse City, TX 75189
4beds
2,001sqft
Single Family Residence
Built in 2025
-- sqft lot
$321,500 Zestimate®
$165/sqft
$-- HOA
Buildable plan
This is a floor plan you could choose to build within this community.
View move-in ready homesWhat's special
Dining areaGreat roomWalk-in closetEnsuite bathDual vanitiesOpen-concept layoutWalk-in shower
- 52 |
- 1 |
Travel times
Schedule tour
Select your preferred tour type — either in-person or real-time video tour — then discuss available options with the builder representative you're connected with.
Select a date
Facts & features
Interior
Bedrooms & bathrooms
- Bedrooms: 4
- Bathrooms: 3
- Full bathrooms: 2
- 1/2 bathrooms: 1
Interior area
- Total interior livable area: 2,001 sqft
Property
Parking
- Total spaces: 2
- Parking features: Garage
- Garage spaces: 2
Features
- Levels: 2.0
- Stories: 2
Construction
Type & style
- Home type: SingleFamily
- Property subtype: Single Family Residence
Condition
- New Construction
- New construction: Yes
Details
- Builder name: William Ryan Homes
Community & HOA
Community
- Subdivision: Creekside
Location
- Region: Royse City
Financial & listing details
- Price per square foot: $165/sqft
- Date on market: 6/7/2025
About the community
PoolPlaygroundParkTrails
William Ryan Homes at Creekside offers gorgeous single-family homes starting in the $280s, located in the heart of Royse City, just 30 minutes outside of Dallas. Creekside is an inviting, master-planned community, offering easy access to shopping, dining, and convenient commute to anywhere in the DFW Metroplex. Residents have access to top-notch amenities such as a resort-style pool, community center, playground, and scenic hiking and biking paths.
At Creekside, we offer ten flexible floor plans ranging from 1,500 - 3,049+ square feet featuring 3-4 beds, and 2-3.5 baths. All our homes are energy-efficient, featuring covered patios perfect for entertaining, with spacious owner's suites with a walk-in closet with plenty of storage, double vanities and walk-in shower.
Source: William Ryan Homes

