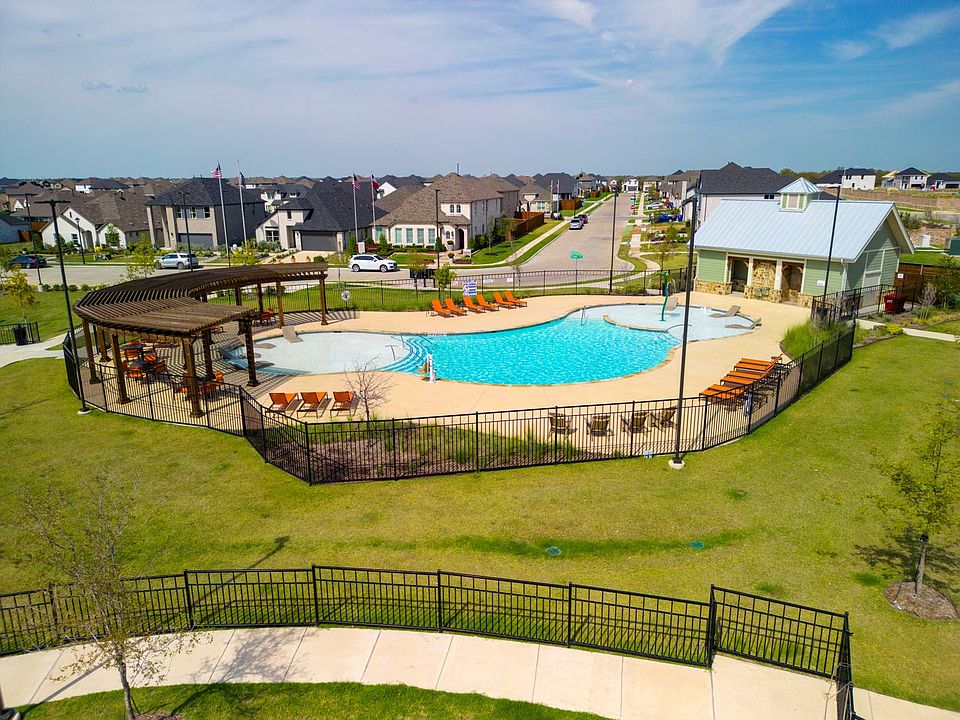Discover The Rockport, one of the five brand new floor plans exclusive to the Creekside Community by William Ryan Homes Dallas.. This beautiful homes features 4 bedrooms, 2 bathrooms, and a 2-car garage, at 1,668 square feet. This spacious and energy-efficient layout is designed to provide both comfort and functionality, making it the perfect choice for those who want a smart and affordable living space that accommodates their needs.
Open-Concept Layout
The open-concept design features a large great room that flows seamlessly into the dining area and kitchen, creating a welcoming space for family time and entertaining. The kitchen boasts ample counter space, and a convenient island, perfect for meal prep and casual dining.
The owner's suite is located at the back of the home for added privacy, offering a tranquil retreat with a spacious walk-in closet and an ensuite bath with dual vanities, and a walk-in shower.
Three additional bedrooms are located toward the front of the home, sharing a full bath, making this layout ideal for children, guests, or a home office.
Energy-Efficient Features
Energy-efficient features throughout The Rockport help keep utility costs low while ensuring year-round comfort. The 2-car garage provides ample storage space and easy access to the laundry room.
With its practical design, energy-efficient features, and ample space for a growing family, The Rockport is a fantastic choice for those looking to begin their homeownership journey or expand
from $296,990
Buildable plan: The Rockport, Creekside, Royse City, TX 75189
4beds
1,668sqft
Single Family Residence
Built in 2025
-- sqft lot
$291,300 Zestimate®
$178/sqft
$-- HOA
Buildable plan
This is a floor plan you could choose to build within this community.
View move-in ready homesWhat's special
Dining areaSpacious walk-in closetTranquil retreatEnsuite bathLaundry roomDual vanitiesOpen-concept design
- 65 |
- 4 |
Travel times
Schedule tour
Select your preferred tour type — either in-person or real-time video tour — then discuss available options with the builder representative you're connected with.
Select a date
Facts & features
Interior
Bedrooms & bathrooms
- Bedrooms: 4
- Bathrooms: 2
- Full bathrooms: 2
Interior area
- Total interior livable area: 1,668 sqft
Property
Parking
- Total spaces: 2
- Parking features: Garage
- Garage spaces: 2
Features
- Levels: 1.0
- Stories: 1
Construction
Type & style
- Home type: SingleFamily
- Property subtype: Single Family Residence
Condition
- New Construction
- New construction: Yes
Details
- Builder name: William Ryan Homes
Community & HOA
Community
- Subdivision: Creekside
Location
- Region: Royse City
Financial & listing details
- Price per square foot: $178/sqft
- Date on market: 5/29/2025
About the community
PoolPlaygroundParkTrails
William Ryan Homes at Creekside offers gorgeous single-family homes starting in the $280s, located in the heart of Royse City, just 30 minutes outside of Dallas. Creekside is an inviting, master-planned community, offering easy access to shopping, dining, and convenient commute to anywhere in the DFW Metroplex. Residents have access to top-notch amenities such as a resort-style pool, community center, playground, and scenic hiking and biking paths.
At Creekside, we offer ten flexible floor plans ranging from 1,500 - 3,049+ square feet featuring 3-4 beds, and 2-3.5 baths. All our homes are energy-efficient, featuring covered patios perfect for entertaining, with spacious owner's suites with a walk-in closet with plenty of storage, double vanities and walk-in shower.
Source: William Ryan Homes

