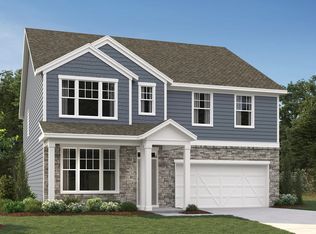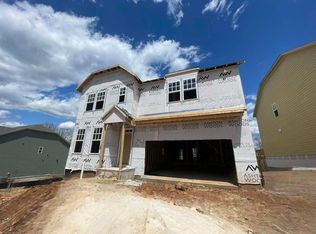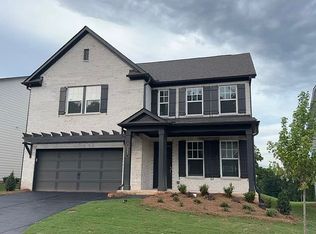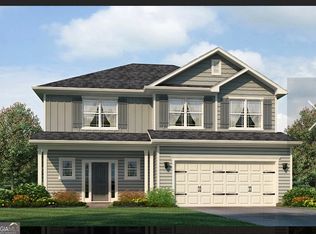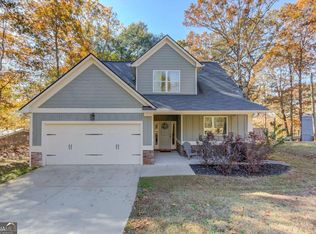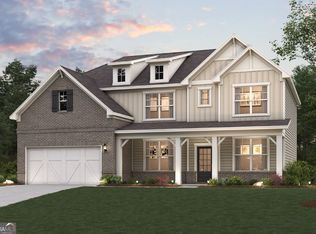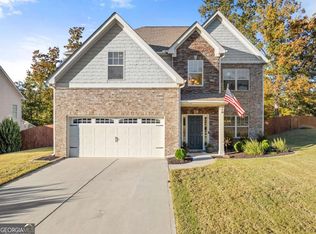Buildable plan: Pearson, Creekside, Dawsonville, GA 30534
Buildable plan
This is a floor plan you could choose to build within this community.
View move-in ready homesWhat's special
- 73 |
- 7 |
Travel times
Schedule tour
Select your preferred tour type — either in-person or real-time video tour — then discuss available options with the builder representative you're connected with.
Facts & features
Interior
Bedrooms & bathrooms
- Bedrooms: 5
- Bathrooms: 3
- Full bathrooms: 3
Heating
- Natural Gas, Forced Air
Cooling
- Central Air
Features
- Walk-In Closet(s)
Interior area
- Total interior livable area: 2,782 sqft
Video & virtual tour
Property
Parking
- Total spaces: 2
- Parking features: Attached
- Attached garage spaces: 2
Features
- Levels: 2.0
- Stories: 2
- Patio & porch: Patio
Construction
Type & style
- Home type: SingleFamily
- Property subtype: Single Family Residence
Materials
- Brick, Stone, Wood Siding
- Roof: Composition
Condition
- New Construction
- New construction: Yes
Details
- Builder name: Ashton Woods
Community & HOA
Community
- Subdivision: Creekside
Location
- Region: Dawsonville
Financial & listing details
- Price per square foot: $175/sqft
- Date on market: 11/8/2025
About the community
Your New Home, Wrapped in Holiday Savings
This holiday season, we're making it easier to come home to a space you love. Enjoy flexible mortgage options, including a 3.25% (7.66% APR) rate for the first 5 years*, up to $7,500 in closing costs**, and a move-in package on select quick...Source: Ashton Woods Homes
7 homes in this community
Available homes
| Listing | Price | Bed / bath | Status |
|---|---|---|---|
| 119 Gresham Ct | $429,900 | 5 bed / 4 bath | Available |
| 95 Gresham Ct | $505,375 | 5 bed / 4 bath | Available |
| 91 Gresham Ct | $542,400 | 5 bed / 4 bath | Available |
| 175 Foxhill Dr | $580,555 | 5 bed / 4 bath | Available |
| 107 Gresham Ct | $439,900 | 5 bed / 4 bath | Pending |
| 127 Gresham Ct | $459,900 | 5 bed / 4 bath | Pending |
| 22 Springleaf Way | $510,800 | 5 bed / 4 bath | Pending |
Source: Ashton Woods Homes
Contact builder

By pressing Contact builder, you agree that Zillow Group and other real estate professionals may call/text you about your inquiry, which may involve use of automated means and prerecorded/artificial voices and applies even if you are registered on a national or state Do Not Call list. You don't need to consent as a condition of buying any property, goods, or services. Message/data rates may apply. You also agree to our Terms of Use.
Learn how to advertise your homesEstimated market value
$485,200
$461,000 - $509,000
$2,614/mo
Price history
| Date | Event | Price |
|---|---|---|
| 7/19/2025 | Price change | $488,000+9.7%$175/sqft |
Source: | ||
| 5/9/2025 | Price change | $444,900-8.4%$160/sqft |
Source: | ||
| 5/29/2024 | Price change | $485,840-0.1%$175/sqft |
Source: | ||
| 3/23/2024 | Price change | $486,230-0.7%$175/sqft |
Source: | ||
| 3/16/2024 | Price change | $489,900+11.1%$176/sqft |
Source: | ||
Public tax history
Monthly payment
Neighborhood: 30534
Nearby schools
GreatSchools rating
- 5/10Kilough Elementary SchoolGrades: PK-5Distance: 2.3 mi
- 8/10New Dawson County Middle SchoolGrades: 8-9Distance: 6.8 mi
- 9/10Dawson County High SchoolGrades: 10-12Distance: 6.2 mi
Schools provided by the builder
- Elementary: Kilough Elementary School
- Middle: Dawson County Middle School
- High: Dawson County Junior High School
- District: Dawsonville
Source: Ashton Woods Homes. This data may not be complete. We recommend contacting the local school district to confirm school assignments for this home.
