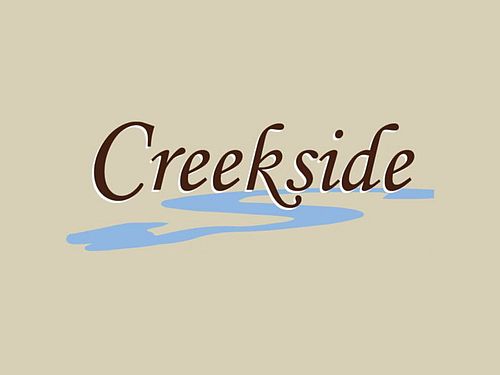The Driftwood by Russ Davis Homes is sure to amaze you! Key features of this plan include four bedrooms, flex room (or 5th bedroom), three full baths, large kitchen and dining area, dedicated office space with custom built-ins, and luxe en-suite bath with freestanding tub, oversized frameless glass shower, and more. You can expect luxury vinyl plank flooring in all the living spaces and master bedroom, custom wood cabinetry, tiled master bath with tiled shower, black windows, crown molding and full window trim throughout, granite countertops, stainless steel appliances including built-in wall oven and microwave, lavish light fixtures, and Delta plumbing fixtures with Diamond Seal Technology. Other standard features you can expect from Russ Davis Homes are an engineered foundation, 30 year roof shingle, full masonry exterior, OSB sheathing over the entire home, energy-efficient PEX plumbing, foam insulation in walls and roof deck, Cat6/co-axial prewiring, exterior accent lighting, wired alarm system, gutters, blinds, sprinkler system, full landscaping, under-cabinet lighting, and more.
from $549,900
Buildable plan: Driftwood, Creekside, Woodway, TX 76712
5beds
2,528sqft
Single Family Residence
Built in 2025
-- sqft lot
$-- Zestimate®
$218/sqft
$-- HOA
Buildable plan
This is a floor plan you could choose to build within this community.
View move-in ready homesWhat's special
Stainless steel appliancesGranite countertopsBlack windowsLavish light fixturesCrown moldingFull landscapingSprinkler system
- 67 |
- 6 |
Travel times
Schedule tour
Select a date
Facts & features
Interior
Bedrooms & bathrooms
- Bedrooms: 5
- Bathrooms: 3
- Full bathrooms: 3
Heating
- Electric, Heat Pump
Cooling
- Central Air
Features
- Wired for Data, Walk-In Closet(s)
- Windows: Double Pane Windows
- Has fireplace: Yes
Interior area
- Total interior livable area: 2,528 sqft
Property
Parking
- Total spaces: 2
- Parking features: Attached
- Attached garage spaces: 2
Features
- Levels: 1.0
- Stories: 1
- Patio & porch: Patio
Construction
Type & style
- Home type: SingleFamily
- Property subtype: Single Family Residence
Materials
- Brick, Stone
- Roof: Asphalt
Condition
- New Construction
- New construction: Yes
Details
- Builder name: Russ Davis Homes
Community & HOA
Community
- Security: Fire Sprinkler System
- Subdivision: Creekside
Location
- Region: Woodway
Financial & listing details
- Price per square foot: $218/sqft
- Date on market: 4/8/2025
About the community
View community detailsSource: Russ Davis Homes

