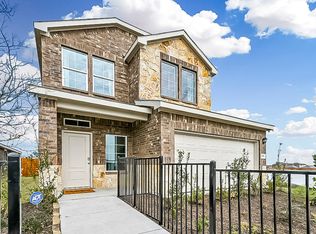New construction
Creekside Ranch by D.R. Horton
Blue Ridge, TX 75424
Now selling
From $265k
3-5 bedrooms
2-3 bathrooms
1.2-2.4k sqft
What's special
Homes for sale in Blue Ridge, TX at Creekside Ranch. Embrace comfortable living tailored to meet your family's needs and style. Our homes are crafted with an open layout offering a seamless flow between the living, dining and kitchen areas-perfect for entertaining and family gatherings. You are bound to find the perfect home that meets your needs with America's Builder.
These new homes feature a variety of thoughtful details to fit your lifestyle. As you step inside, you'll immediately notice the attention to detail and high-quality finishes. The kitchen boasts beautiful kitchen cabinets with hidden hinges and crown moldings, hard surface countertops, a stainless-steel dishwasher and range, and more.
Our new construction homes at Creekside Ranch in Blue Ridge, TX offer modern home technology. Homes in our D.R. Horton community come equipped with a video doorbell, programmable thermostat, a door lock, and a touchscreen smart home control device.
Located within 20 miles from McKinney, and convenient to Princeton, Melissa, Anna. Excellent opportunities for jobs, entertainment, and recreation activities. Enjoy the quiet country life. Creekside Ranch is located in Blue Ridge, home of the 436-acre black-land prairie preserve where you can enjoy hiking. Immerse yourself in the small community eateries such as Cattleman's Café or Creating Roots.
Please browse through our website and community flipbook to view all available floorplans, plan pricing, community features, and special incentives. This is an exciting opportunity you won't want to miss! Discover the perfect blend of comfort, style, and country living at Creekside Ranch by D.R. Horton. We're here to welcome you home.
