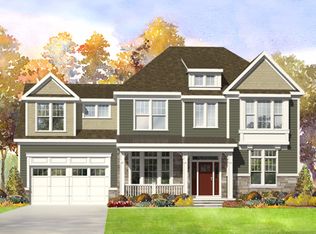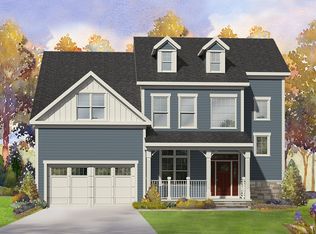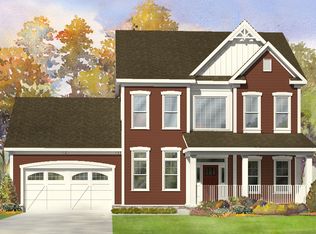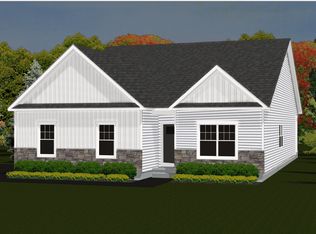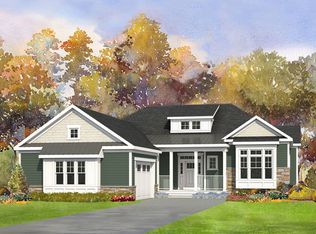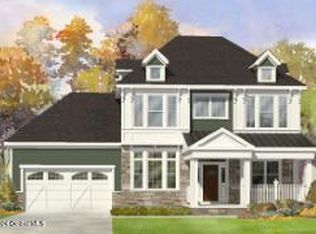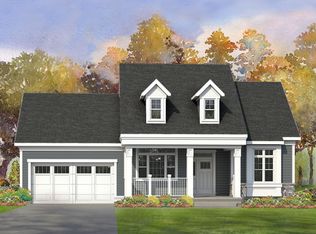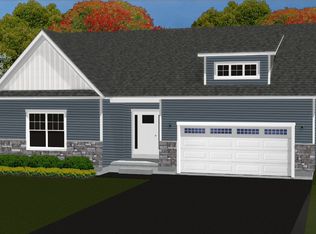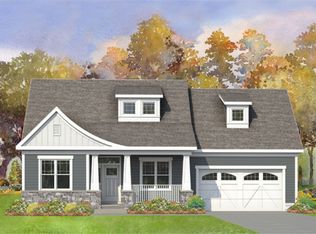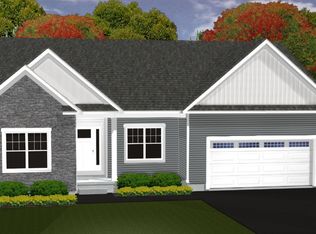The Oneida is a beautifully designed home that combines elegance and functionality. It features an elegant facade with sophisticated architectural details like a hip roof. A large front porch offers an inviting space for relaxation. The garage includes a convenient storage alcove to keep your space organized. Inside, there's a first-floor study for work or reading, a second-floor laundry room for convenience, a master bedroom with a private sitting room, and a main bath with a separate vanity area. The Oneida is perfect for those who appreciate thoughtful design and practicality. Well-appointed, spacious Kitchen with SS appliances, quartz countertops, and a mudroom with wainscotting and hooks. 4 miles of walking trails, access to Town Park & Kaydeross Creek.
New construction
from $688,000
Buildable plan: Oneida, Creekside Park, L1kxgq Milton, NY 12863
3beds
2,200sqft
Single Family Residence
Built in 2026
-- sqft lot
$687,700 Zestimate®
$313/sqft
$-- HOA
Buildable plan
This is a floor plan you could choose to build within this community.
View move-in ready homes- 70 |
- 3 |
Travel times
Schedule tour
Facts & features
Interior
Bedrooms & bathrooms
- Bedrooms: 3
- Bathrooms: 3
- Full bathrooms: 2
- 1/2 bathrooms: 1
Heating
- Forced Air
Cooling
- Central Air
Features
- Walk-In Closet(s)
- Windows: Double Pane Windows
- Has fireplace: Yes
Interior area
- Total interior livable area: 2,200 sqft
Video & virtual tour
Property
Parking
- Total spaces: 2
- Parking features: Attached
- Attached garage spaces: 2
Features
- Levels: 2.0
- Stories: 2
Construction
Type & style
- Home type: SingleFamily
- Property subtype: Single Family Residence
Materials
- Vinyl Siding
- Roof: Asphalt
Condition
- New Construction
- New construction: Yes
Details
- Builder name: Homes By Malta Development
Community & HOA
Community
- Security: Fire Sprinkler System
- Subdivision: Creekside Park
Location
- Region: L 1 Kxgq Milton
Financial & listing details
- Price per square foot: $313/sqft
- Date on market: 1/9/2026
About the community
View community details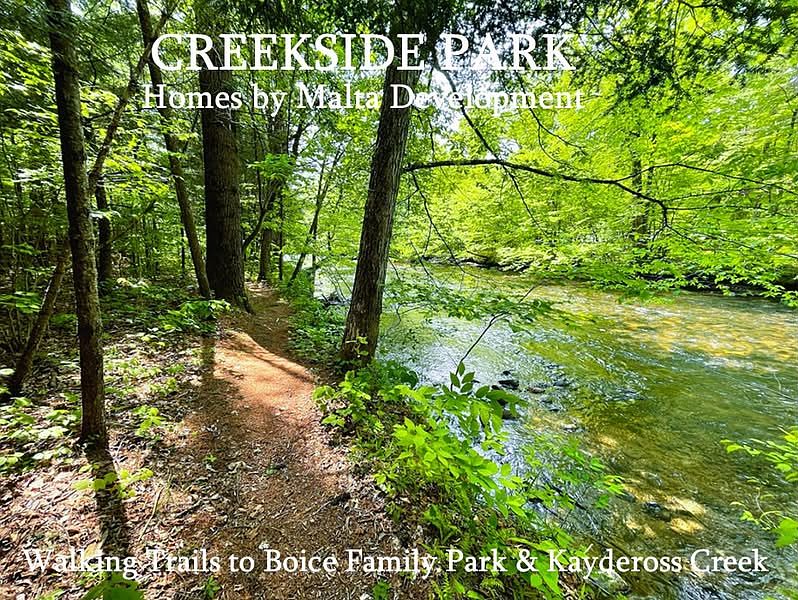
Creekside Dr., Milton, NY 12863
Source: Homes By Malta Development
2 homes in this community
Available homes
| Listing | Price | Bed / bath | Status |
|---|---|---|---|
| 44 Creekside Drive | $702,000 | 3 bed / 3 bath | Available |
| 42 Creekside Drive | $783,900 | 3 bed / 4 bath | Available |
Source: Homes By Malta Development
Contact agent
Connect with a local agent that can help you get answers to your questions.
By pressing Contact agent, you agree that Zillow Group and its affiliates, and may call/text you about your inquiry, which may involve use of automated means and prerecorded/artificial voices. You don't need to consent as a condition of buying any property, goods or services. Message/data rates may apply. You also agree to our Terms of Use. Zillow does not endorse any real estate professionals. We may share information about your recent and future site activity with your agent to help them understand what you're looking for in a home.
Learn how to advertise your homesEstimated market value
$687,700
$653,000 - $722,000
$3,773/mo
Price history
| Date | Event | Price |
|---|---|---|
| 5/1/2025 | Listed for sale | $688,000$313/sqft |
Source: | ||
Public tax history
Tax history is unavailable.
Monthly payment
Neighborhood: 12863
Nearby schools
GreatSchools rating
- 7/10Lake Avenue Elementary SchoolGrades: K-5Distance: 1.4 mi
- 7/10Maple Avenue Middle SchoolGrades: 6-8Distance: 0.4 mi
- 7/10Saratoga Springs High SchoolGrades: 9-12Distance: 2.4 mi


