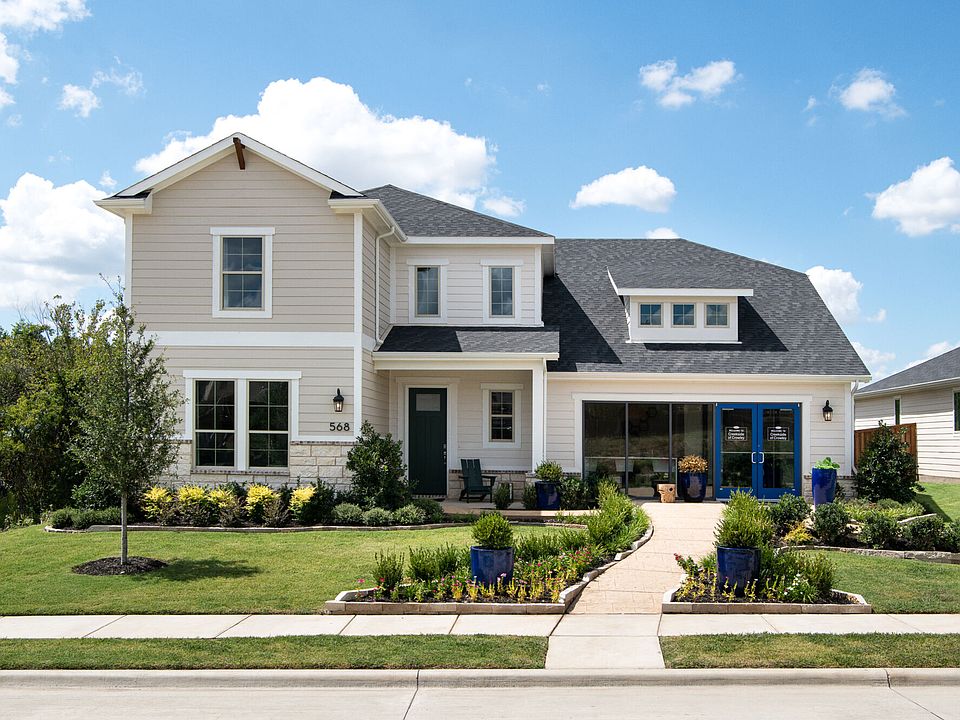The Sarafina floor plan is designed for comfort and efficiency, offering an open-concept layout perfect for modern living. The heart of the home is the spacious kitchen, featuring a central island with a breakfast bar and a walk-in pantry, all seamlessly connected to the Great Room and dining area, ideal for entertaining and everyday moments.
The private owners suite serves as a peaceful retreat with dual vanities and a large walk-in closet. Two additional bedrooms are thoughtfully positioned at the front of the home, sharing a full bathroom, perfect for family or guests. With options like a Chefs, Gourmet, or European kitchen, an electric fireplace in the Great Room, or a covered patio for outdoor living, you can personalize the Sarafina to suit your lifestyle. The standard two-car garage also has an option to upgrade to a three-car garage for added flexibility. Stylish, functional, and designed to fit your needs, the Sarafina brings together timeless appeal and modern convenience.
The Sarafina is offered on 50' homesites.
Special offer
from $299,940
Buildable plan: Sarafina, Creekside of Crowley, Crowley, TX 76036
3beds
1,502sqft
Single Family Residence
Built in 2025
-- sqft lot
$-- Zestimate®
$200/sqft
$-- HOA
Buildable plan
This is a floor plan you could choose to build within this community.
View move-in ready homesWhat's special
Dining areaGreat roomLarge walk-in closetSpacious kitchenAdditional bedroomsDual vanitiesWalk-in pantry
Call: (682) 267-8366
- 30 |
- 2 |
Travel times
Schedule tour
Select your preferred tour type — either in-person or real-time video tour — then discuss available options with the builder representative you're connected with.
Facts & features
Interior
Bedrooms & bathrooms
- Bedrooms: 3
- Bathrooms: 2
- Full bathrooms: 2
Features
- Walk-In Closet(s)
Interior area
- Total interior livable area: 1,502 sqft
Video & virtual tour
Property
Parking
- Total spaces: 2
- Parking features: Garage
- Garage spaces: 2
Features
- Levels: 1.0
- Stories: 1
Construction
Type & style
- Home type: SingleFamily
- Property subtype: Single Family Residence
Condition
- New Construction
- New construction: Yes
Details
- Builder name: Mattamy Homes
Community & HOA
Community
- Subdivision: Creekside of Crowley
Location
- Region: Crowley
Financial & listing details
- Price per square foot: $200/sqft
- Date on market: 7/30/2025
About the community
PoolTrailsGreenbelt
Discover Creekside of Crowley, where the vibrant Fort Worth lifestyle meets affordable, thoughtfully designed single-family homes. Nestled in Crowley, Texas, just a short drive from Fort Worth, this community offers the perfect blend of suburban tranquility and city convenience. Explore family-friendly amenities, including walking and biking trails that weave through lush landscapes, and enjoy exclusive access to a clubhouse, pool, cabana, and splash pad. Experience a balanced lifestyle with convenient access to diverse dining options and vibrant shopping nearby. Families will appreciate being part of the Crowley Independent School District. With easy access to 35W and the Chisholm Trail Parkway, Creekside of Crowley ensures that everything you need for a fulfilling lifestyle is always within reach. Looking for more options? Explore single-family homes in North Richland Hills for even more community-focused living near the DallasFort Worth area.
Fall Sales Event Going On Now!
Find your Perfect Home this fall. Explore Quick Move-In and Ready-to-Build homes with limited-time savings during our Fall Sales Event.Source: Mattamy Homes
