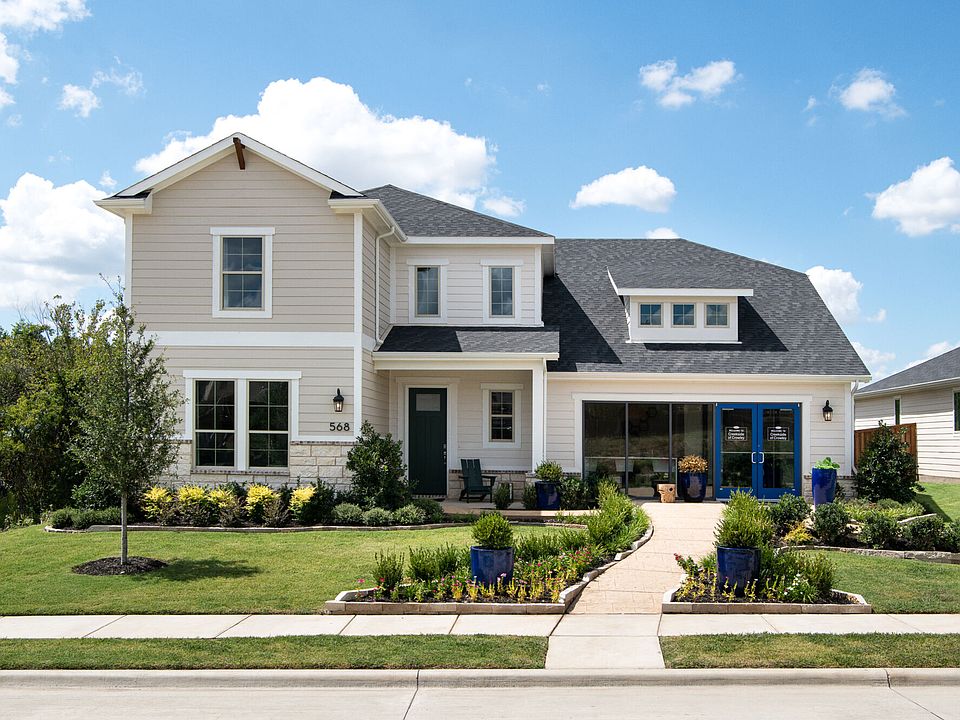The Bellagio shows off the essence of todays most popular floorplan: the open-concept design. The soaring two-story foyer opens immediately to the Great Room, which flows seamlessly into the dining room. A wall of windows fills the space with abundant light, while an electric fireplace may be added to the Great Room. The grand living area opens directly to the patio, which may be extended and covered for a year-round outdoor living space. The island kitchen boasts a breakfast bar, a large walk-in pantry and a separate space for cleaning up while guests and family gather during and after meals and entertaining. For the kitchen, choose from Chefs, Gourmet or European styles. Just off the foyer, a flex room, with optional double doors, could be used as a private study, library or crafts room. The second floor, which opens to the foyer, features a large loft. From the loft, a hallway adds privacy to the two bedrooms. The owners suite offers a large walk-in closet and double vanities. A laundry room on the second floor adds convenience. A sink and cabinetry may be added to the laundry room.
The Bellagio is offered on 60' homesites.
Special offer
from $440,300
Buildable plan: Bellagio, Creekside of Crowley, Crowley, TX 76036
4beds
2,912sqft
Single Family Residence
Built in 2025
-- sqft lot
$-- Zestimate®
$151/sqft
$-- HOA
Buildable plan
This is a floor plan you could choose to build within this community.
View move-in ready homesWhat's special
Electric fireplaceLarge loftSoaring two-story foyerWall of windowsDining roomGreat roomAbundant light
Call: (682) 267-8366
- 24 |
- 1 |
Travel times
Schedule tour
Select your preferred tour type — either in-person or real-time video tour — then discuss available options with the builder representative you're connected with.
Facts & features
Interior
Bedrooms & bathrooms
- Bedrooms: 4
- Bathrooms: 3
- Full bathrooms: 3
Interior area
- Total interior livable area: 2,912 sqft
Video & virtual tour
Property
Parking
- Total spaces: 2
- Parking features: Garage
- Garage spaces: 2
Features
- Levels: 2.0
- Stories: 2
Construction
Type & style
- Home type: SingleFamily
- Property subtype: Single Family Residence
Condition
- New Construction
- New construction: Yes
Details
- Builder name: Mattamy Homes
Community & HOA
Community
- Subdivision: Creekside of Crowley
Location
- Region: Crowley
Financial & listing details
- Price per square foot: $151/sqft
- Date on market: 9/18/2025
About the community
PoolTrailsGreenbelt
Discover Creekside of Crowley, where the vibrant Fort Worth lifestyle meets affordable, thoughtfully designed single-family homes. Nestled in Crowley, Texas, just a short drive from Fort Worth, this community offers the perfect blend of suburban tranquility and city convenience. Explore family-friendly amenities, including walking and biking trails that weave through lush landscapes, and enjoy exclusive access to a clubhouse, pool, cabana, and splash pad. Experience a balanced lifestyle with convenient access to diverse dining options and vibrant shopping nearby. Families will appreciate being part of the Crowley Independent School District. With easy access to 35W and the Chisholm Trail Parkway, Creekside of Crowley ensures that everything you need for a fulfilling lifestyle is always within reach. Looking for more options? Explore single-family homes in North Richland Hills for even more community-focused living near the DallasFort Worth area.
Fall Sales Event Going On Now!
Find your Perfect Home this fall. Explore Quick Move-In and Ready-to-Build homes with limited-time savings during our Fall Sales Event.Source: Mattamy Homes
