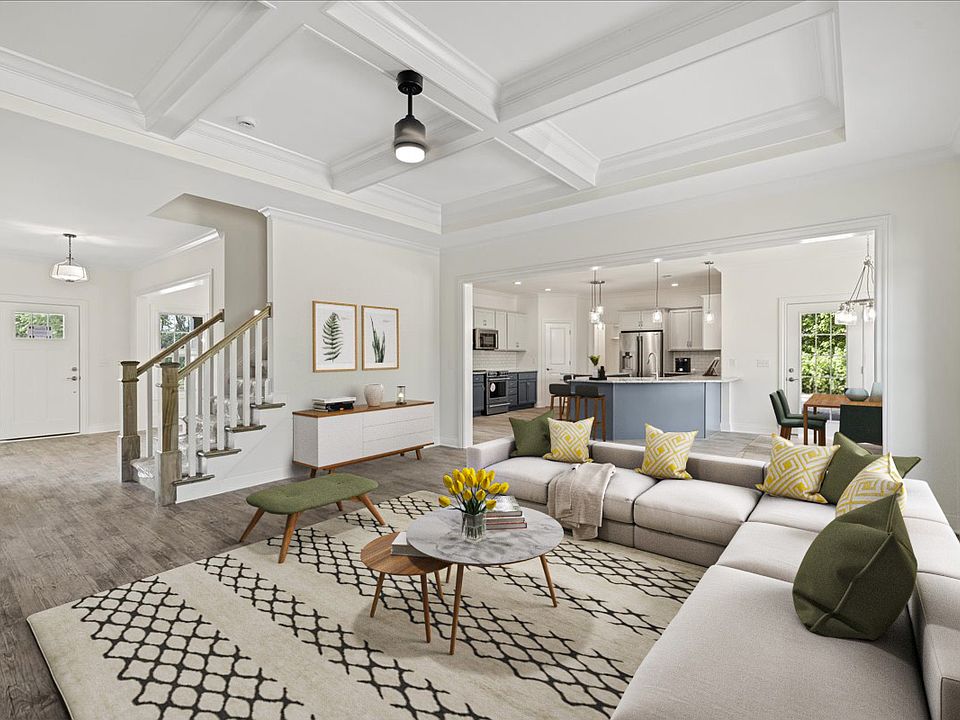Introducing the Beaumont Plan – Where Craftsmanship Meets Comfort!
Step into the lap of luxury with our Beaumont plan, a two-story craftsman-style masterpiece that redefines modern living. As you enter, you’re greeted by the grandeur of a home designed with your utmost comfort in mind. Your journey begins on the main floor, where the owner’s suite awaits, offering not just a room, but an experience. Revel in the spaciousness of your bedroom, complete with a large walk-in closet that dreams are made of. The ensuite bathroom is a sanctuary in itself, featuring a separate toilet closet and ample room for a second sink on the expansive vanity.
The heart of the home, the kitchen, comes with an abundance of cabinets to ensure that every gadget and spice has its place, and the convenient eat-in bar becomes the epicenter of family gatherings, morning coffees, and late-night conversations. Venture to the second floor, where three generously sized bedrooms await, each adorned with its own walk-in closet, because we believe your wardrobe should have a home too. The real showstopper? An oversized bonus room that beckons for entertaining or transforming into the home theater you’ve always dreamed of. Need an extra guest room? No problem. This space easily converts, adapting to your ever-changing needs.
from $312,300
Buildable plan: The Beaumont, Creekside Meadows, Evansville, IN 47715
3beds
2,193sqft
Single Family Residence
Built in 2025
-- sqft lot
$-- Zestimate®
$142/sqft
$-- HOA
Buildable plan
This is a floor plan you could choose to build within this community.
View move-in ready homesWhat's special
Expansive vanityGenerously sized bedroomsOversized bonus roomExtra guest roomHome theater
- 78 |
- 4 |
Travel times
Schedule tour
Select your preferred tour type — either in-person or real-time video tour — then discuss available options with the builder representative you're connected with.
Select a date
Facts & features
Interior
Bedrooms & bathrooms
- Bedrooms: 3
- Bathrooms: 2
- Full bathrooms: 2
Interior area
- Total interior livable area: 2,193 sqft
Video & virtual tour
Property
Parking
- Total spaces: 2
- Parking features: Garage
- Garage spaces: 2
Features
- Levels: 1.0
- Stories: 1
Construction
Type & style
- Home type: SingleFamily
- Property subtype: Single Family Residence
Condition
- New Construction
- New construction: Yes
Details
- Builder name: Thompson Homes
Community & HOA
Community
- Subdivision: Creekside Meadows
Location
- Region: Evansville
Financial & listing details
- Price per square foot: $142/sqft
- Date on market: 3/27/2025
About the community
Creekside Meadows offers families spacious Evansville IN homes. Residents enjoy a quaint, country style living experience on Evansville’s popular north side. Located 1 mile north of Boonville New Harmony Rd. Creekside Meadows is perfect for those looking to build their new home in a peaceful surrounding and the ability to enjoy the offerings of Evansville growing north side. This community offers a quick commute time to both dining and shopping as well as highly rated schools of McCutchanville Elementary, North Junior High and the North High School.
Choose from our exceptionally designed floorplans in our Heritage Series, ranging from the mid $200’s to the $300’s. Enjoy putting your own personalization to your new home in our Design Studio where we have all the latest and desired looks that our customers are looking for!
Source: Thompson Homes

