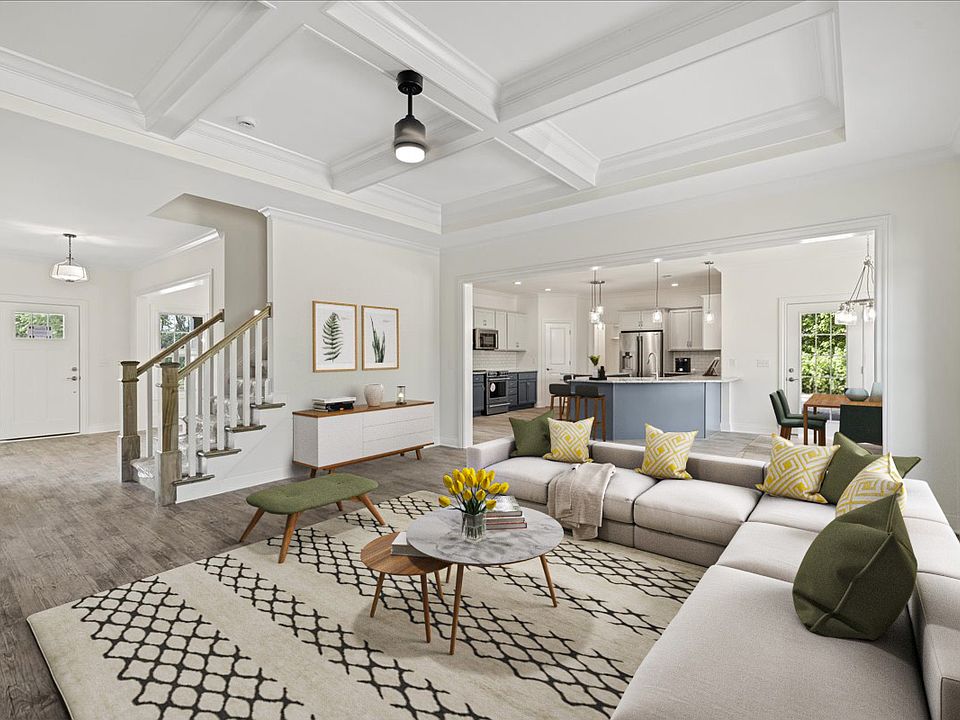ABOUT THE ANDOVER: Spectacular, easy living in this well thought out floor plan. The Andover plan welcomes the epitome of luxury living! This magnificent home boasts up to 4 bedrooms and 2.5 baths, thoughtfully designed for utmost comfort and style. Step into your serene sanctuary where modern elegance meets classic charm.
Large windows throughout the home flood the space with natural light, creating an inviting and cheerful atmosphere. The Andover is stylish two-level living with 3 bedrooms, 2.5 baths, a recreation room that can flex into a 4th bedroom, great room, den and 2-car garage. When entering the home you’ll find a convenient den on the right hand side, continue into the great room which opens to the kitchen and dining area, and spacious family room. The kitchen includes a sizable center island and walk-in pantry.
from $334,400
Buildable plan: The Andover, Creekside Meadows, Evansville, IN 47715
4beds
2,596sqft
Single Family Residence
Built in 2025
-- sqft lot
$-- Zestimate®
$129/sqft
$-- HOA
Buildable plan
This is a floor plan you could choose to build within this community.
View move-in ready homesWhat's special
Recreation roomModern eleganceSerene sanctuaryClassic charm
- 82 |
- 7 |
Travel times
Schedule tour
Select your preferred tour type — either in-person or real-time video tour — then discuss available options with the builder representative you're connected with.
Select a date
Facts & features
Interior
Bedrooms & bathrooms
- Bedrooms: 4
- Bathrooms: 2
- Full bathrooms: 2
Interior area
- Total interior livable area: 2,596 sqft
Video & virtual tour
Property
Parking
- Total spaces: 2
- Parking features: Garage
- Garage spaces: 2
Features
- Levels: 1.0
- Stories: 1
Construction
Type & style
- Home type: SingleFamily
- Property subtype: Single Family Residence
Condition
- New Construction
- New construction: Yes
Details
- Builder name: Thompson Homes
Community & HOA
Community
- Subdivision: Creekside Meadows
Location
- Region: Evansville
Financial & listing details
- Price per square foot: $129/sqft
- Date on market: 2/24/2025
About the community
Creekside Meadows offers families spacious Evansville IN homes. Residents enjoy a quaint, country style living experience on Evansville’s popular north side. Located 1 mile north of Boonville New Harmony Rd. Creekside Meadows is perfect for those looking to build their new home in a peaceful surrounding and the ability to enjoy the offerings of Evansville growing north side. This community offers a quick commute time to both dining and shopping as well as highly rated schools of McCutchanville Elementary, North Junior High and the North High School.
Choose from our exceptionally designed floorplans in our Heritage Series, ranging from the mid $200’s to the $300’s. Enjoy putting your own personalization to your new home in our Design Studio where we have all the latest and desired looks that our customers are looking for!
Source: Thompson Homes

