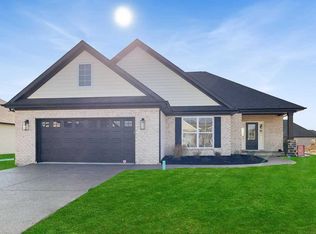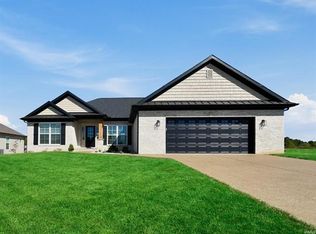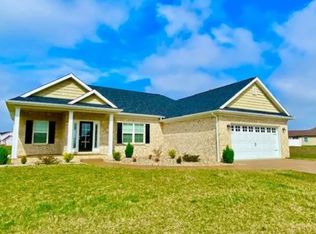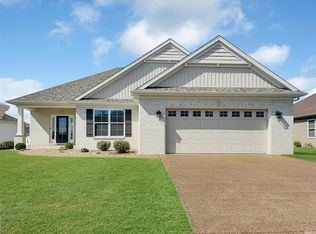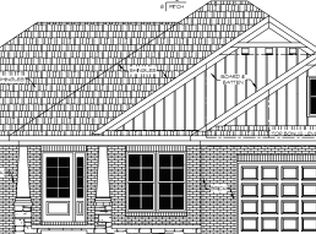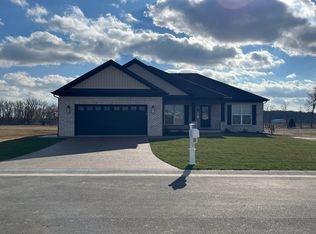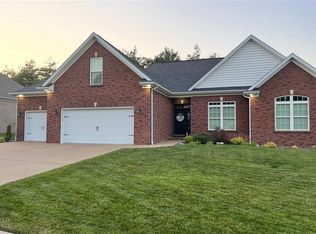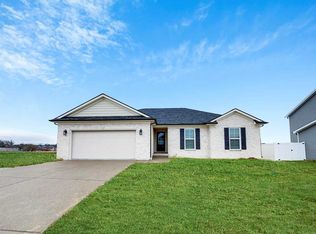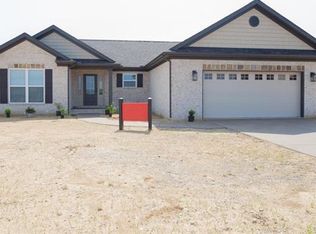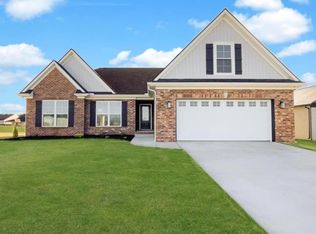Buildable plan: Carpenter, Creekside Meadows, Evansville, IN 47725
Buildable plan
This is a floor plan you could choose to build within this community.
View move-in ready homesWhat's special
- 220 |
- 5 |
Travel times
Schedule tour
Facts & features
Interior
Bedrooms & bathrooms
- Bedrooms: 4
- Bathrooms: 3
- Full bathrooms: 3
Heating
- Natural Gas, Forced Air
Cooling
- Central Air
Features
- Walk-In Closet(s)
Interior area
- Total interior livable area: 2,252 sqft
Property
Parking
- Total spaces: 2
- Parking features: Attached
- Attached garage spaces: 2
Features
- Levels: 2.0
- Stories: 2
Construction
Type & style
- Home type: SingleFamily
- Property subtype: Single Family Residence
Materials
- Brick, Vinyl Siding
- Roof: Asphalt
Condition
- New Construction
- New construction: Yes
Details
- Builder name: Chapman Homes LLC
Community & HOA
Community
- Subdivision: Creekside Meadows
Location
- Region: Evansville
Financial & listing details
- Price per square foot: $189/sqft
- Date on market: 1/20/2026
About the community
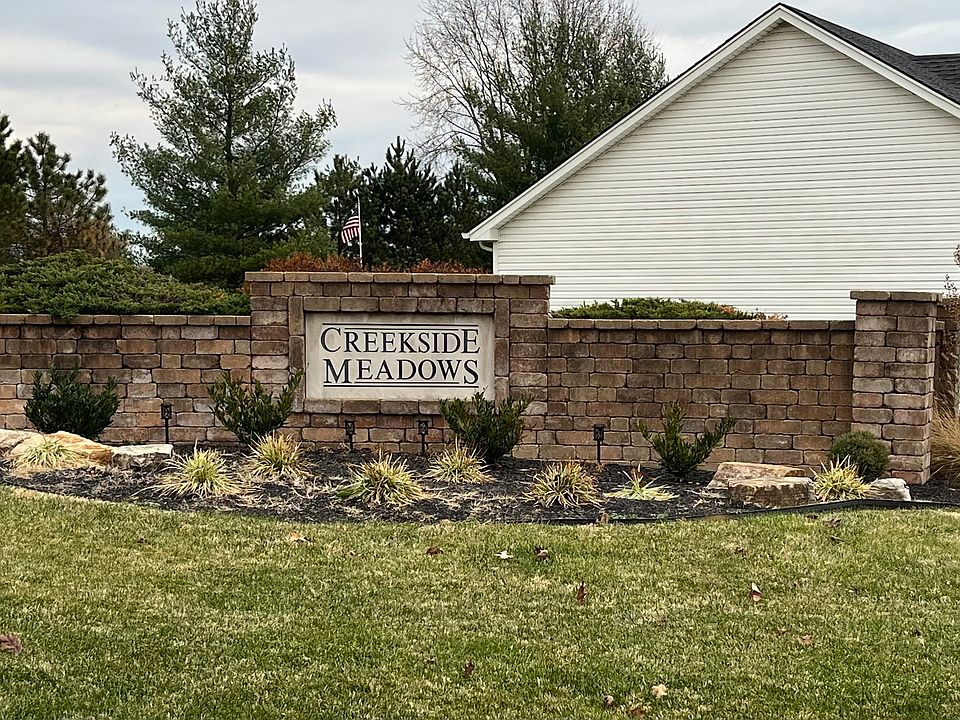
Source: Chapman Homes LLC
Contact agent
By pressing Contact agent, you agree that Zillow Group and its affiliates, and may call/text you about your inquiry, which may involve use of automated means and prerecorded/artificial voices. You don't need to consent as a condition of buying any property, goods or services. Message/data rates may apply. You also agree to our Terms of Use. Zillow does not endorse any real estate professionals. We may share information about your recent and future site activity with your agent to help them understand what you're looking for in a home.
Learn how to advertise your homesEstimated market value
Not available
Estimated sales range
Not available
$2,489/mo
Price history
| Date | Event | Price |
|---|---|---|
| 5/19/2025 | Price change | $425,040+3.7%$189/sqft |
Source: | ||
| 10/1/2024 | Price change | $410,000+5.1%$182/sqft |
Source: | ||
| 12/8/2023 | Listed for sale | $390,000$173/sqft |
Source: | ||
Public tax history
Monthly payment
Neighborhood: 47725
Nearby schools
GreatSchools rating
- 8/10Oak Hill ElementaryGrades: K-6Distance: 1.4 mi
- 8/10North Junior High SchoolGrades: 7-8Distance: 5.2 mi
- 8/10New Tech InstituteGrades: 9-12Distance: 2.2 mi
Schools provided by the builder
- Elementary: McCuchanville Elementary
- Middle: North Junior High
- High: North High School
- District: EVSC
Source: Chapman Homes LLC. This data may not be complete. We recommend contacting the local school district to confirm school assignments for this home.

