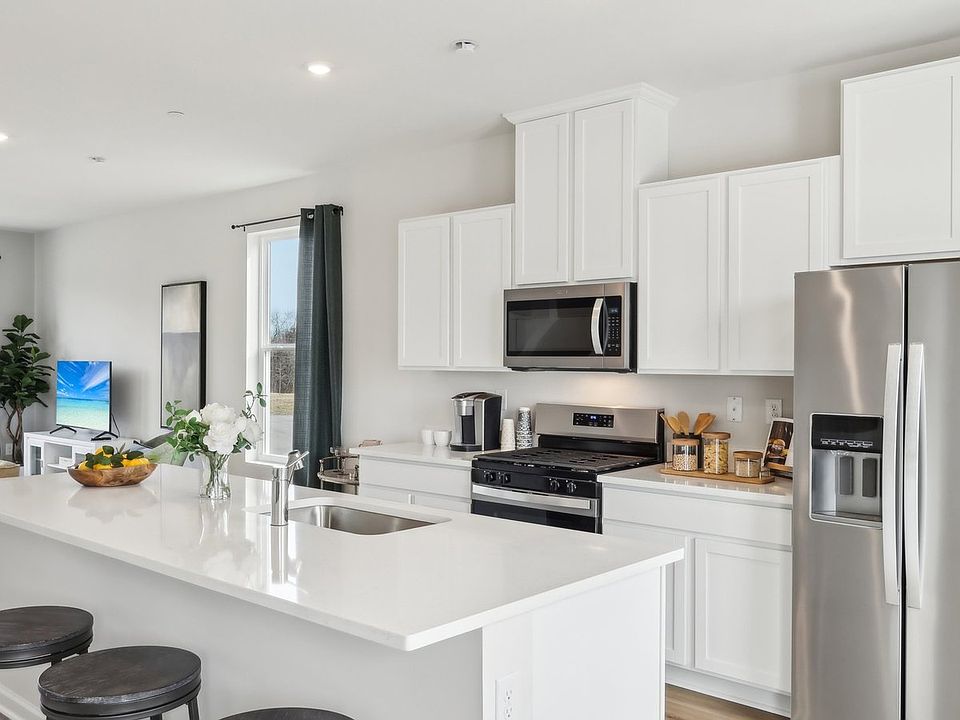This open-concept townhome design features 3 stories, 3 beds, 2.5 baths and a 1-car garage. Offering 1,969 sq. ft. of versatile living space, the Lafayette has it all. Enter your bright foyer to your spacious den.Transform your den into an office, media or playroom! Up the stairs to the main level, the living and dining spaces feature recessed lighting and an a large eat-in island, perfect for entertaining friends and family. Just past the main level powder room, an open staircase takes you to two secondary bedrooms, both easily accessible from the laundry closet and second bathroom. Your primary bedroom oasis awaits, complete with a beautiful walk-in shower, dual sinks and expansive walk-in closet.
New construction
from $314,990
Buildable plan: Lafayette - Finished Basement, Creekside Manor, Harmony, PA 16037
3beds
1,969sqft
Single Family Residence
Built in 2025
-- sqft lot
$315,100 Zestimate®
$160/sqft
$-- HOA
Buildable plan
This is a floor plan you could choose to build within this community.
View move-in ready homes- 231 |
- 13 |
Travel times
Schedule tour
Select your preferred tour type — either in-person or real-time video tour — then discuss available options with the builder representative you're connected with.
Facts & features
Interior
Bedrooms & bathrooms
- Bedrooms: 3
- Bathrooms: 3
- Full bathrooms: 2
- 1/2 bathrooms: 1
Interior area
- Total interior livable area: 1,969 sqft
Video & virtual tour
Property
Parking
- Total spaces: 1
- Parking features: Garage
- Garage spaces: 1
Features
- Levels: 3.0
- Stories: 3
Construction
Type & style
- Home type: SingleFamily
- Property subtype: Single Family Residence
Condition
- New Construction
- New construction: Yes
Details
- Builder name: D.R. Horton
Community & HOA
Community
- Subdivision: Creekside Manor
Location
- Region: Harmony
Financial & listing details
- Price per square foot: $160/sqft
- Date on market: 8/23/2025
About the community
Welcome to Creekside Manor, where modern living meets small-town charm in a community designed with convenience and lifestyle in mind. This thoughtfully planned neighborhood offers the perfect blend of comfort, quality, and accessibility, making it one of the most desirable places to call home.
At Creekside Manor, everything you need is right at your fingertips. Whether it's grabbing a coffee, enjoying a local meal, or meeting up with friends, you'll love being surrounded by everyday conveniences and opportunities for fun. Families will also appreciate being part of the highly regarded Seneca Valley School District, ensuring top-tier education close to home. Plus, with easy access to I-79, commuting to work or nearby towns is a breeze.
The community itself is designed to make everyday living easy and enjoyable. These spacious townhomes feature open-concept floor plans, high-end finishes, generous storage, and private outdoor spaces that suit today's lifestyle. From hosting gatherings to enjoying a quiet night in, your home at Creekside Manor adapts to every need.
Beyond your doorstep, residents enjoy quick access to recreation, shopping, dining, and seasonal events that make the area feel like a true hometown. It's more than just a place to live-it's a place to belong.
With this unbeatable combination of location, thoughtful design, and incredible value, Creekside Manor offers the lifestyle you've been searching for. Don't miss your chance to join this vibrant community-schedule your visit today!
Source: DR Horton

