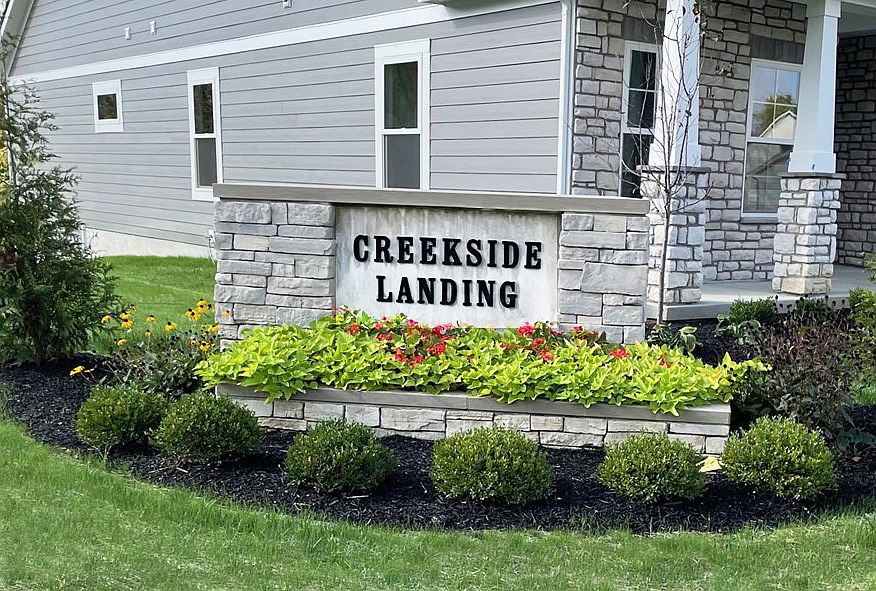Includes 9 ft. First Floor Ceiling Height, Open Kitchen with Large Island, Pantry Storage, Large Great Room, Optional Fireplace, Large Gathering Room for Dining, Grand Bedroom with Private Bath, Walk-in Shower, Double Vanity, Line Closet and Walk-In Closet, Optional Soaker Tub or Spa Shower Layout for Grand Bathroom, Mudroom with Coat Closet or Optional Built-In Storage Cubbies, First Floor Laundry Room with Optional Laundry Sink, Open Stairway to Lower Level, Optional Spindle Detail at Stair Wall, and more.
from $575,000
Buildable plan: The Lionsworth, Creekside Landing, Lebanon, OH 45036
3beds
2,111sqft
Single Family Residence
Built in 2025
-- sqft lot
$569,800 Zestimate®
$272/sqft
$-- HOA
Buildable plan
This is a floor plan you could choose to build within this community.
View move-in ready homesWhat's special
Optional fireplaceDouble vanityLarge great roomWalk-in closetPantry storageLine closetWalk-in shower
- 91 |
- 1 |
Travel times
Schedule tour
Select a date
Facts & features
Interior
Bedrooms & bathrooms
- Bedrooms: 3
- Bathrooms: 2
- Full bathrooms: 2
Interior area
- Total interior livable area: 2,111 sqft
Video & virtual tour
Property
Parking
- Total spaces: 2
- Parking features: Garage
- Garage spaces: 2
Features
- Levels: 1.0
- Stories: 1
Construction
Type & style
- Home type: SingleFamily
- Property subtype: Single Family Residence
Condition
- New Construction
- New construction: Yes
Details
- Builder name: Cristo Homes
Community & HOA
Community
- Subdivision: Creekside Landing
Location
- Region: Lebanon
Financial & listing details
- Price per square foot: $272/sqft
- Date on market: 5/23/2025
About the community
Less than a mile from downtown Lebanon, Creekside Landing is just a short walk away from the historic Golden Lamb, Lebanon Railroad Station, local shopping and dining, Countryside YMCA, one of the largest YMCAs in the world, and access to the Little Miami scenic trail.
Source: Cristo Homes

