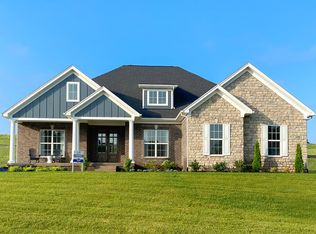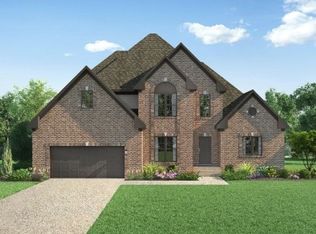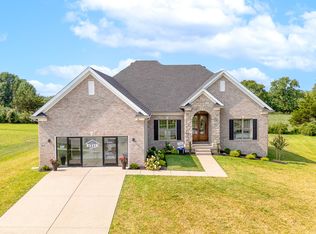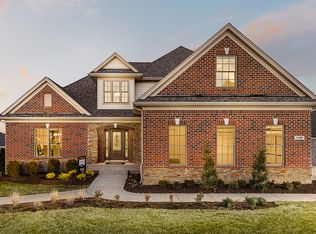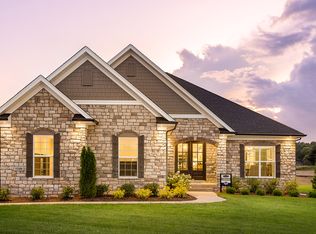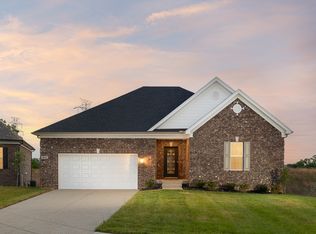Buildable plan: Hamilton, Creekside Commons, Louisville, KY 40299
Buildable plan
This is a floor plan you could choose to build within this community.
View move-in ready homesWhat's special
- 232 |
- 14 |
Travel times
Facts & features
Interior
Bedrooms & bathrooms
- Bedrooms: 4
- Bathrooms: 3
- Full bathrooms: 2
- 1/2 bathrooms: 1
Interior area
- Total interior livable area: 2,550 sqft
Property
Parking
- Total spaces: 2
- Parking features: Garage
- Garage spaces: 2
Features
- Levels: 2.0
- Stories: 2
Construction
Type & style
- Home type: SingleFamily
- Property subtype: Single Family Residence
Condition
- New Construction
- New construction: Yes
Details
- Builder name: Elite Homes
Community & HOA
Community
- Subdivision: Creekside Commons
HOA
- Has HOA: Yes
Location
- Region: Louisville
Financial & listing details
- Price per square foot: $215/sqft
- Date on market: 1/8/2026
About the community
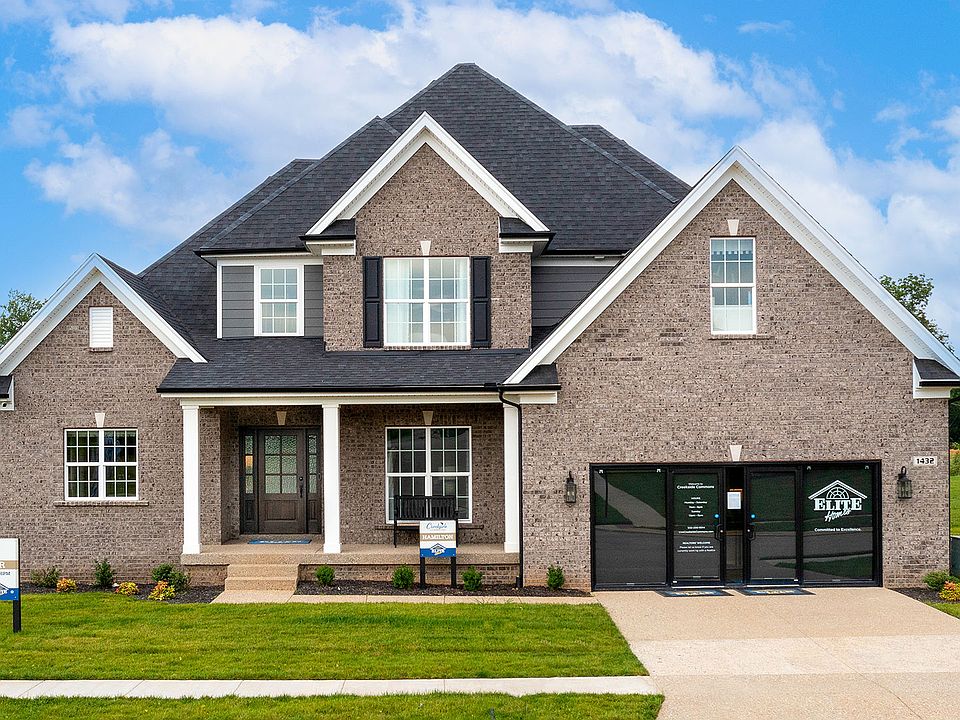
Source: Elite Built Homes
30 homes in this community
Homes based on this plan
| Listing | Price | Bed / bath | Status |
|---|---|---|---|
| 1525 Swan Creek Pl | $651,782 | 5 bed / 5 bath | Available July 2026 |
Other available homes
| Listing | Price | Bed / bath | Status |
|---|---|---|---|
| 1526 Swan Creek Pl | $690,872 | 5 bed / 5 bath | Available |
Available lots
| Listing | Price | Bed / bath | Status |
|---|---|---|---|
| 14900 Durrfield Dr | $510,400+ | 3 bed / 2 bath | Customizable |
| 14901 Durrfield Dr | $510,400+ | 3 bed / 2 bath | Customizable |
| 1500 Swan Creek Pl | $510,400+ | 3 bed / 2 bath | Customizable |
| 1545 Swan Creek Pl | $510,400+ | 3 bed / 2 bath | Customizable |
| 1555 Swan Creek Pl | $510,400+ | 3 bed / 2 bath | Customizable |
| 1556 Swan Creek Pl | $510,400+ | 3 bed / 2 bath | Customizable |
| 1528 Swan Creek Pl | $527,400+ | 3 bed / 3 bath | Customizable |
| 1534 Swan Creek Pl | $527,400+ | 3 bed / 3 bath | Customizable |
| 1557 Swan Creek Pl | $527,400+ | 3 bed / 3 bath | Customizable |
| 1527 Swan Creek Pl | $543,400+ | 3 bed / 3 bath | Customizable |
| 1558 Swan Creek Pl | $543,400+ | 3 bed / 3 bath | Customizable |
| 1521 Swan Creek Pl | $547,400+ | 4 bed / 3 bath | Customizable |
| 1530 Swan Creek Pl | $547,400+ | 4 bed / 3 bath | Customizable |
| 1537 Swan Creek Pl | $547,400+ | 4 bed / 3 bath | Customizable |
| 1543 Swan Creek Pl | $547,400+ | 4 bed / 3 bath | Customizable |
| 1403 Swan Creek Pl | $552,400+ | 3 bed / 3 bath | Customizable |
| 1547 Swan Creek Pl | $552,400+ | 3 bed / 3 bath | Customizable |
| 1548 Swan Creek Pl | $552,400+ | 3 bed / 3 bath | Customizable |
| 1405 Swan Creek Pl | $582,400+ | 4 bed / 3 bath | Customizable |
| 1523 Swan Creek Pl | $582,400+ | 4 bed / 3 bath | Customizable |
| 1532 Swan Creek Pl | $582,400+ | 4 bed / 3 bath | Customizable |
| 1542 Swan Creek Pl | $582,400+ | 4 bed / 3 bath | Customizable |
| 1552 Swan Creek Pl | $582,400+ | 4 bed / 3 bath | Customizable |
| 1559 Swan Creek Pl | $582,400+ | 4 bed / 3 bath | Customizable |
| 1560 Swan Creek Pl | $582,400+ | 4 bed / 3 bath | Customizable |
| 1524 Swan Creek Pl | $612,400+ | 4 bed / 4 bath | Customizable |
| 1544 Swan Creek Pl | $612,400+ | 4 bed / 4 bath | Customizable |
| 1554 Swan Creek Pl | $612,400+ | 4 bed / 4 bath | Customizable |
Source: Elite Built Homes
Contact builder

By pressing Contact builder, you agree that Zillow Group and other real estate professionals may call/text you about your inquiry, which may involve use of automated means and prerecorded/artificial voices and applies even if you are registered on a national or state Do Not Call list. You don't need to consent as a condition of buying any property, goods, or services. Message/data rates may apply. You also agree to our Terms of Use.
Learn how to advertise your homesEstimated market value
$523,100
$497,000 - $549,000
$2,633/mo
Price history
| Date | Event | Price |
|---|---|---|
| 1/17/2026 | Price change | $547,400+0.4%$215/sqft |
Source: | ||
| 1/6/2026 | Price change | $545,400+0.4%$214/sqft |
Source: | ||
| 8/4/2025 | Price change | $543,400+0.2%$213/sqft |
Source: | ||
| 7/8/2025 | Price change | $542,400+0.2%$213/sqft |
Source: | ||
| 4/1/2025 | Price change | $541,400+0.2%$212/sqft |
Source: | ||
Public tax history
Monthly payment
Neighborhood: 40299
Nearby schools
GreatSchools rating
- 7/10Tully Elementary SchoolGrades: PK-5Distance: 4.6 mi
- 5/10Crosby Middle SchoolGrades: 6-8Distance: 3.7 mi
- 7/10Eastern High SchoolGrades: 9-12Distance: 2.5 mi
Schools provided by the builder
- Elementary: Tully, Cochrane, Watterson, Perry, Farme
- Middle: Echo Trail Middle School
- High: Jeffersontown High School
- District: Jefferson County School District
Source: Elite Built Homes. This data may not be complete. We recommend contacting the local school district to confirm school assignments for this home.
