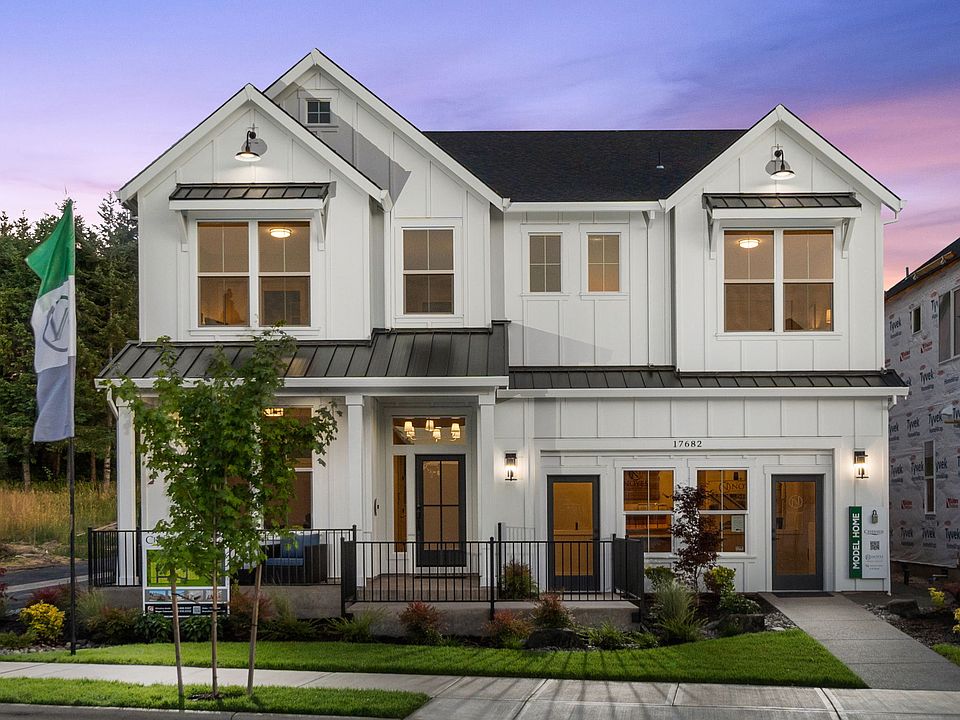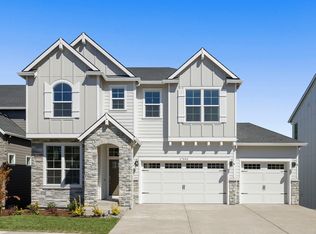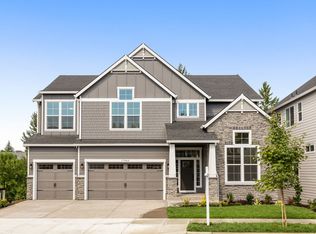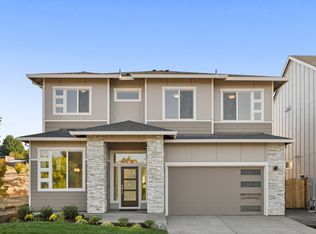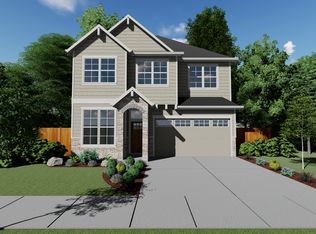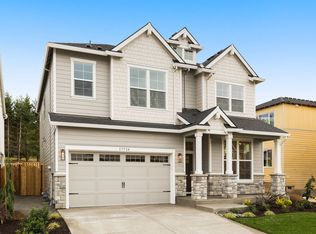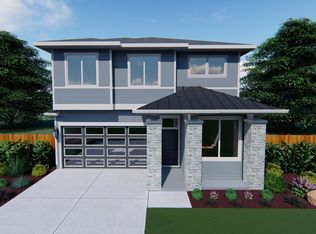Welcome to Lot 20, a beautifully designed 2-story residence offering 3,059 sq. ft. of thoughtfully crafted living space. With 5 bedrooms and 3 bathrooms, this home is perfect for families of all sizes, combining style, comfort, and sustainability.
The heart of this home is the expansive great room with a cozy fireplace, seamlessly connecting to the bright kitchen and breakfast area, ideal for daily living and entertaining. A versatile guest suite/den provides flexibility for a home office or private guest accommodations.
Step outside to enjoy year-round relaxation on the covered patio, or greet guests with a warm welcome on the charming covered porch. The bonus room offers endless possibilities, from a playroom to a media space, while the luxurious primary suite boasts a spacious walk-in closet for all your wardrobe needs.
Built with green construction principles, this home ensures energy efficiency without compromising comfort. A 2-car garage completes the package, providing convenience and storage.
Experience the perfect blend of style, sustainability, and functionality in this exceptional residence.
from $1,049,950
Buildable plan: Lot 20, Creekside at Westview, Portland, OR 97229
4beds
3,059sqft
Single Family Residence
Built in 2025
-- sqft lot
$1,049,500 Zestimate®
$343/sqft
$-- HOA
Buildable plan
This is a floor plan you could choose to build within this community.
View move-in ready homesWhat's special
Cozy fireplaceCovered patioBonus roomCharming covered porchLuxurious primary suiteBright kitchenSpacious walk-in closet
- 62 |
- 0 |
Travel times
Schedule tour
Facts & features
Interior
Bedrooms & bathrooms
- Bedrooms: 4
- Bathrooms: 3
- Full bathrooms: 3
Features
- Walk-In Closet(s)
- Has fireplace: Yes
Interior area
- Total interior livable area: 3,059 sqft
Property
Parking
- Total spaces: 2
- Parking features: Garage
- Garage spaces: 2
Features
- Patio & porch: Patio
Construction
Type & style
- Home type: SingleFamily
- Property subtype: Single Family Residence
Condition
- New Construction
- New construction: Yes
Details
- Builder name: Noyes Development
Community & HOA
Community
- Subdivision: Creekside at Westview
Location
- Region: Portland
Financial & listing details
- Price per square foot: $343/sqft
- Date on market: 10/3/2025
About the community
Welcome to Creekside at Westview, where your family's future begins! This exclusive 65-home community in Bethany is conveniently nestled behind Westview High School, offering a perfect blend of natural serenity and easy access to downtown Portland. With floor plans ranging from 2,500 to 4,500 square feet, Creekside at Westview has something for everyone. Highlights include guest suites, 3-car garages, greenspace views, and daylight basements, ensuring a home tailored to every family's needs. At Noyes Development Co., we pride ourselves on building better homes. As a trusted local company, we deliver high-performance homes that are Earth Advantage Platinum certified, Zero-Energy Ready, and exceed ENERGY STAR standards, all complemented by luxurious amenities and finishes. We know every homeowner is unique, which is why we offer early buyers the exciting opportunity to customize their home. Collaborate with our talented interior design team to select finishes through a seamless, guided process at our in-house design center. Why settle for someone else's vision when you can create a home that's truly yours? Discover Creekside at Westview—a community built for better living!
Source: Noyes Development Co.
6 homes in this community
Available homes
| Listing | Price | Bed / bath | Status |
|---|---|---|---|
| 4420 NW 178th Ter LOT 27 | $899,950 | 4 bed / 3 bath | Available |
| 17716 NW Layla Dr LOT 28 | $949,950 | 5 bed / 4 bath | Available |
| 17806 NW Layla Dr LOT 23 | $1,049,950 | 4 bed / 3 bath | Available |
| 17928 NW Layla LOT 17 | $1,165,000 | 5 bed / 4 bath | Available |
| 17641 NW Layla Dr | $1,199,950 | 5 bed / 5 bath | Available |
| 17638 NW Layla Dr LOT 31 | $939,950 | 5 bed / 3 bath | Pending |
Source: Noyes Development Co.
Contact agent
Connect with a local agent that can help you get answers to your questions.
By pressing Contact agent, you agree that Zillow Group and its affiliates, and may call/text you about your inquiry, which may involve use of automated means and prerecorded/artificial voices. You don't need to consent as a condition of buying any property, goods or services. Message/data rates may apply. You also agree to our Terms of Use. Zillow does not endorse any real estate professionals. We may share information about your recent and future site activity with your agent to help them understand what you're looking for in a home.
Learn how to advertise your homesEstimated market value
$1,049,500
$997,000 - $1.10M
Not available
Price history
| Date | Event | Price |
|---|---|---|
| 12/6/2025 | Price change | $1,049,950-5.8%$343/sqft |
Source: | ||
| 5/16/2025 | Listed for sale | $1,115,000$364/sqft |
Source: | ||
Public tax history
Tax history is unavailable.
Monthly payment
Neighborhood: 97229
Nearby schools
GreatSchools rating
- 9/10Bethany Elementary SchoolGrades: K-5Distance: 0.6 mi
- 5/10Five Oaks Middle SchoolGrades: 6-8Distance: 1.5 mi
- 7/10Westview High SchoolGrades: 9-12Distance: 0.3 mi

