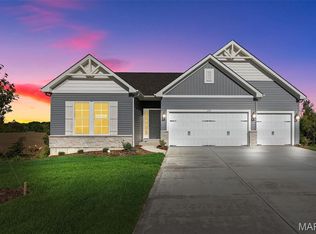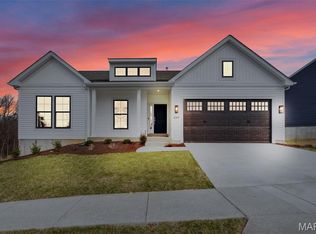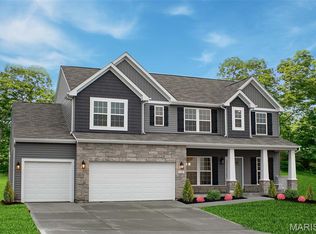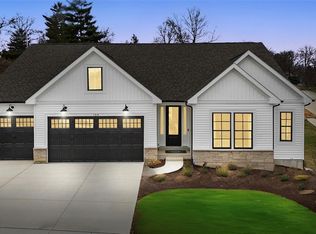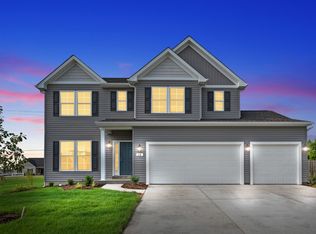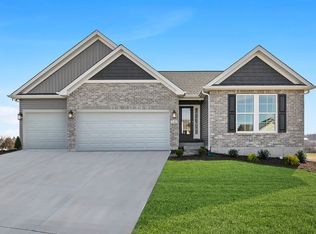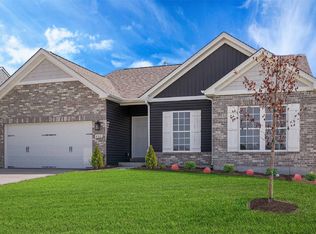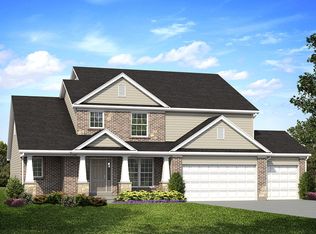Buildable plan: Canterbury, Creekside at Sommers, Ofallon, MO 63367
Buildable plan
This is a floor plan you could choose to build within this community.
View move-in ready homesWhat's special
- 90 |
- 7 |
Travel times
Schedule tour
Select your preferred tour type — either in-person or real-time video tour — then discuss available options with the builder representative you're connected with.
Facts & features
Interior
Bedrooms & bathrooms
- Bedrooms: 3
- Bathrooms: 2
- Full bathrooms: 2
Heating
- Electric, Forced Air
Cooling
- Central Air
Interior area
- Total interior livable area: 2,214 sqft
Video & virtual tour
Property
Parking
- Total spaces: 3
- Parking features: Garage
- Garage spaces: 3
Features
- Levels: 1.0
- Stories: 1
Construction
Type & style
- Home type: SingleFamily
- Property subtype: Single Family Residence
Condition
- New Construction
- New construction: Yes
Details
- Builder name: Rolwes Company
Community & HOA
Community
- Subdivision: Creekside at Sommers
Location
- Region: Ofallon
Financial & listing details
- Price per square foot: $218/sqft
- Date on market: 12/23/2025
About the community
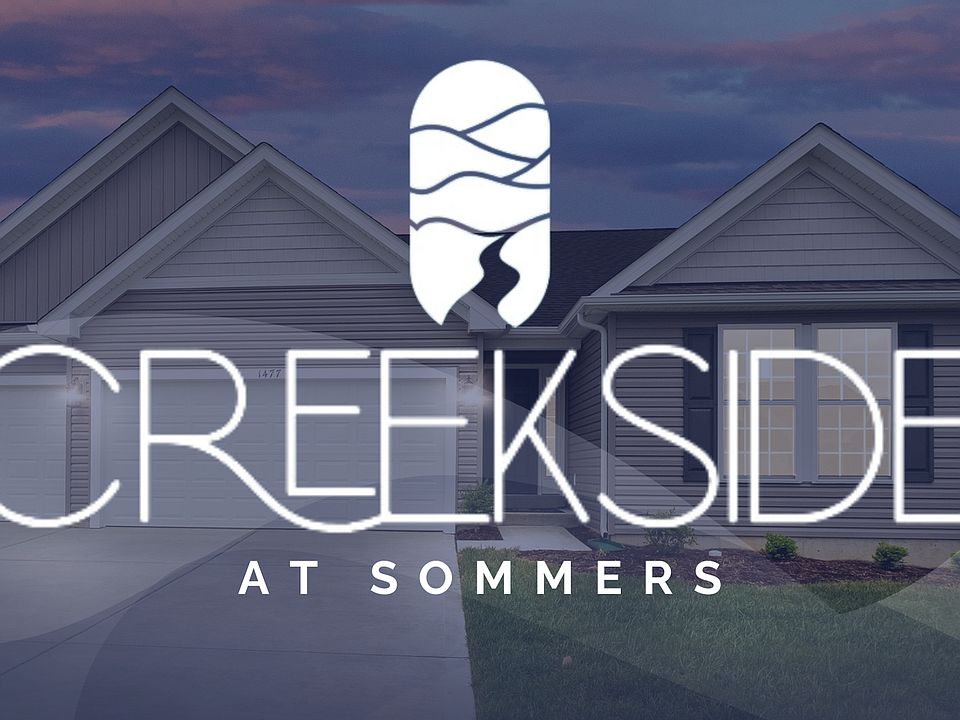
Enjoy up to $15,000* off when you build!
For a limited time only, save up to $15,000* off $30,000 in options on To-Be-Built Homes!Source: Rolwes Company
1 home in this community
Available homes
| Listing | Price | Bed / bath | Status |
|---|---|---|---|
| 109 Sommers Creek Ct | $548,990 | 3 bed / 2 bath | Available |
Source: Rolwes Company
Contact builder

By pressing Contact builder, you agree that Zillow Group and other real estate professionals may call/text you about your inquiry, which may involve use of automated means and prerecorded/artificial voices and applies even if you are registered on a national or state Do Not Call list. You don't need to consent as a condition of buying any property, goods, or services. Message/data rates may apply. You also agree to our Terms of Use.
Learn how to advertise your homesEstimated market value
Not available
Estimated sales range
Not available
$2,736/mo
Price history
| Date | Event | Price |
|---|---|---|
| 1/1/2026 | Price change | $481,990-4.6%$218/sqft |
Source: | ||
| 4/17/2025 | Price change | $504,990-2.9%$228/sqft |
Source: | ||
| 6/1/2024 | Price change | $519,990+1%$235/sqft |
Source: | ||
| 5/19/2024 | Price change | $514,990+1%$233/sqft |
Source: | ||
| 5/10/2024 | Listed for sale | $509,990$230/sqft |
Source: | ||
Public tax history
Enjoy up to $15,000* off when you build!
For a limited time only, save up to $15,000* off $30,000 in options on To-Be-Built Homes!Source: Rolwes CompanyMonthly payment
Neighborhood: 63367
Nearby schools
GreatSchools rating
- 5/10Discovery Ridge Elementary SchoolGrades: K-5Distance: 0.6 mi
- 10/10Frontier Middle SchoolGrades: 6-8Distance: 0.8 mi
- 9/10Liberty High SchoolGrades: 9-12Distance: 0.2 mi
Schools provided by the builder
- Elementary: Discovery Ridge Elementary
- Middle: Frontier Middle School
- High: Liberty High School
- District: Wentzville R-IV School District
Source: Rolwes Company. This data may not be complete. We recommend contacting the local school district to confirm school assignments for this home.
