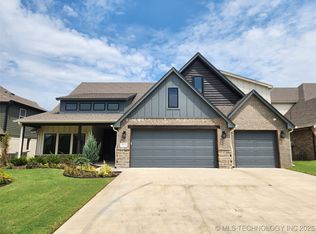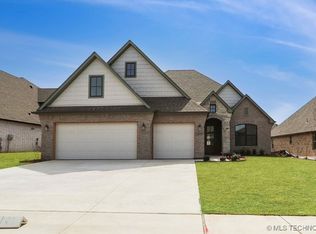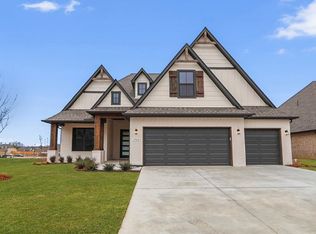Creekside is part of the Forest Ridge master-planned community and is located on the north side of Kenosha St. between Oneta and Midway Road in Broken Arrow. Creekside Phase I opened in 2022 with 104 lots. All Forest Ridge neighborhoods enjoy the following amenities: Award-winning Forest Ridge Golf Club, The Ranch House - A full-service on-site restaurant & bar, The Ridge Club - A private social club with swim, tennis & fitness amenities, Resident only neighborhood parks, picnic areas & playgrounds, Private catch & release fishing lakes, 10 miles of nature & jogging trails & Community social events. HOA Annual dues are $430.
This property is off market, which means it's not currently listed for sale or rent on Zillow. This may be different from what's available on other websites or public sources.


