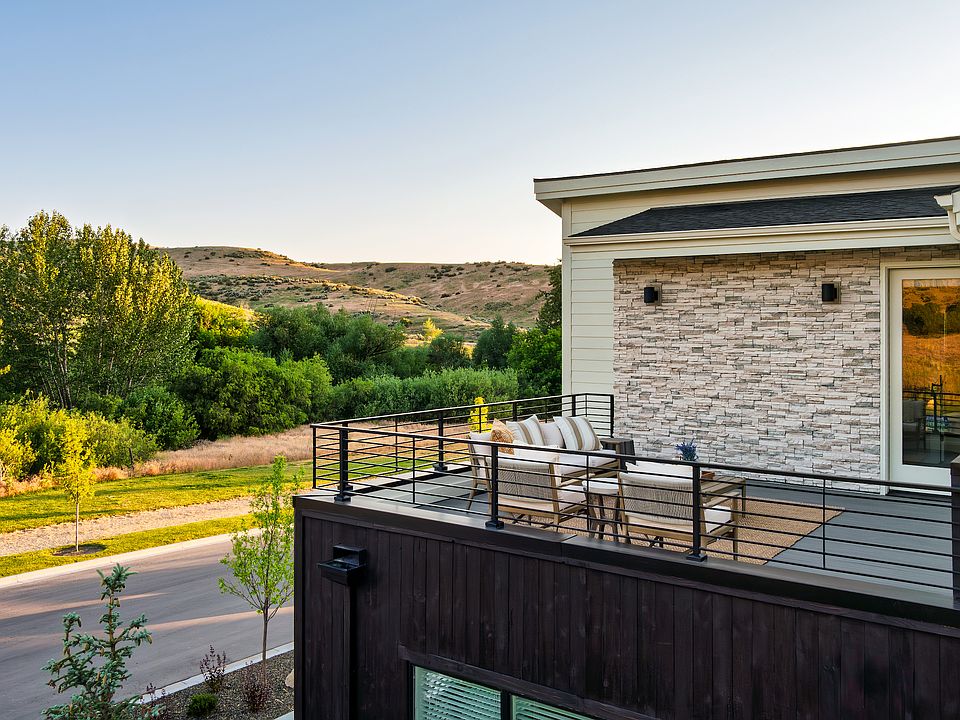The Lombard floor plan blends elegance and practicality across two spacious levels. The main floor features an open kitchen with a large island, a walk-in pantry, and a butler's pantry for additional storage. A private den and dual patios add versatility and outdoor living options. Upstairs, the primary suite offers a luxurious retreat with an en-suite bath and walk-in closet, while three additional bedrooms, a shared bath, and a large media room provide comfort and convenience. Designed with thoughtful details throughout, the Lombard is perfect for families of all sizes.
New construction
55+ community
from $949,900
Buildable plan: Lombard, Creekside at Cartwright Ranch, Boise, ID 83714
4beds
2,635sqft
Single Family Residence
Built in 2025
-- sqft lot
$-- Zestimate®
$360/sqft
$-- HOA
Buildable plan
This is a floor plan you could choose to build within this community.
View move-in ready homesWhat's special
Dual patiosLarge media roomThree additional bedroomsPrivate denWalk-in pantryShared bath
- 35 |
- 0 |
Travel times
Facts & features
Interior
Bedrooms & bathrooms
- Bedrooms: 4
- Bathrooms: 6
- Full bathrooms: 2
- 1/2 bathrooms: 4
Interior area
- Total interior livable area: 2,635 sqft
Property
Parking
- Total spaces: 3
- Parking features: Garage
- Garage spaces: 3
Features
- Levels: 2.0
- Stories: 2
Construction
Type & style
- Home type: SingleFamily
- Property subtype: Single Family Residence
Condition
- New Construction
- New construction: Yes
Details
- Builder name: Brighton Homes Idaho
Community & HOA
Community
- Senior community: Yes
- Subdivision: Creekside at Cartwright Ranch
Location
- Region: Boise
Financial & listing details
- Price per square foot: $360/sqft
- Date on market: 10/3/2025
Source: Brighton Homes Idaho

