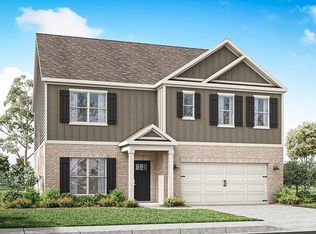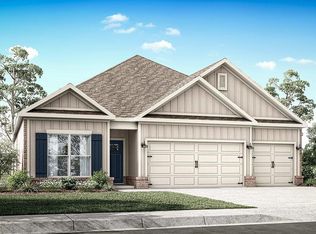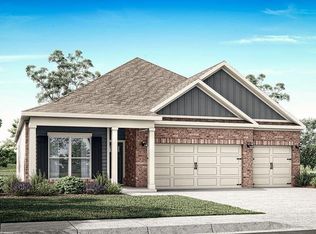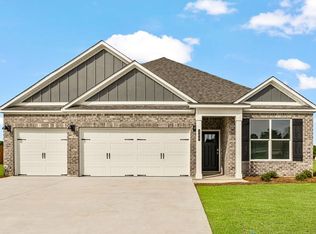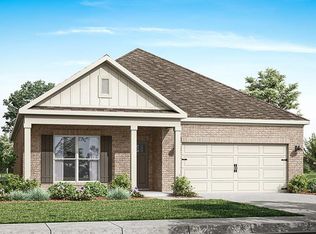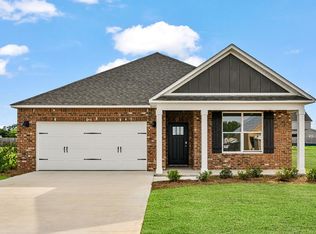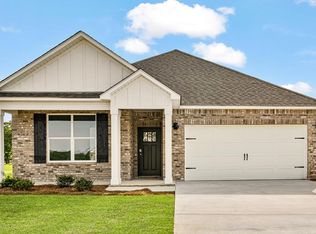Buildable plan: RHETT, Creekridge, Headland, AL 36345
Buildable plan
This is a floor plan you could choose to build within this community.
View move-in ready homesWhat's special
- 9 |
- 0 |
Travel times
Schedule tour
Select your preferred tour type — either in-person or real-time video tour — then discuss available options with the builder representative you're connected with.
Facts & features
Interior
Bedrooms & bathrooms
- Bedrooms: 4
- Bathrooms: 2
- Full bathrooms: 2
Interior area
- Total interior livable area: 1,774 sqft
Video & virtual tour
Property
Parking
- Total spaces: 2
- Parking features: Garage
- Garage spaces: 2
Features
- Levels: 1.0
- Stories: 1
Construction
Type & style
- Home type: SingleFamily
- Property subtype: Single Family Residence
Condition
- New Construction
- New construction: Yes
Details
- Builder name: D.R. Horton
Community & HOA
Community
- Subdivision: Creekridge
Location
- Region: Headland
Financial & listing details
- Price per square foot: $186/sqft
- Date on market: 10/28/2025
About the community
Source: DR Horton
11 homes in this community
Available homes
| Listing | Price | Bed / bath | Status |
|---|---|---|---|
| 101 Creekridge St | $323,900 | 4 bed / 2 bath | Available |
| 107 Creekridge St | $323,900 | 4 bed / 2 bath | Available |
| 110 Creekridge St | $331,900 | 4 bed / 2 bath | Available |
| 100 Creekridge St | $334,900 | 4 bed / 3 bath | Available |
| 102 Tyler Way | $336,900 | 4 bed / 3 bath | Available |
| 105 Creekridge St | $336,900 | 4 bed / 3 bath | Available |
| 111 Creekridge St | $336,900 | 4 bed / 3 bath | Available |
| 108 Creekridge St | $338,900 | 4 bed / 3 bath | Available |
| 106 Creekridge St | $369,900 | 5 bed / 3 bath | Available |
| 103 Creekridge St | $371,900 | 5 bed / 3 bath | Available |
| 109 Creekridge St | $371,900 | 5 bed / 3 bath | Available |
Source: DR Horton
Contact builder

By pressing Contact builder, you agree that Zillow Group and other real estate professionals may call/text you about your inquiry, which may involve use of automated means and prerecorded/artificial voices and applies even if you are registered on a national or state Do Not Call list. You don't need to consent as a condition of buying any property, goods, or services. Message/data rates may apply. You also agree to our Terms of Use.
Learn how to advertise your homesEstimated market value
Not available
Estimated sales range
Not available
Not available
Price history
| Date | Event | Price |
|---|---|---|
| 1/30/2025 | Listed for sale | $329,900$186/sqft |
Source: | ||
Public tax history
Monthly payment
Neighborhood: 36345
Nearby schools
GreatSchools rating
- 5/10Headland Elementary SchoolGrades: PK-5Distance: 0.9 mi
- 10/10Headland Middle SchoolGrades: 6-9Distance: 1.2 mi
- 6/10Headland High SchoolGrades: 10-12Distance: 1.1 mi
Schools provided by the builder
- Elementary: Headland Elementary School
- Middle: Headland Middle School
- High: Headland High School
- District: Henry County School District
Source: DR Horton. This data may not be complete. We recommend contacting the local school district to confirm school assignments for this home.
