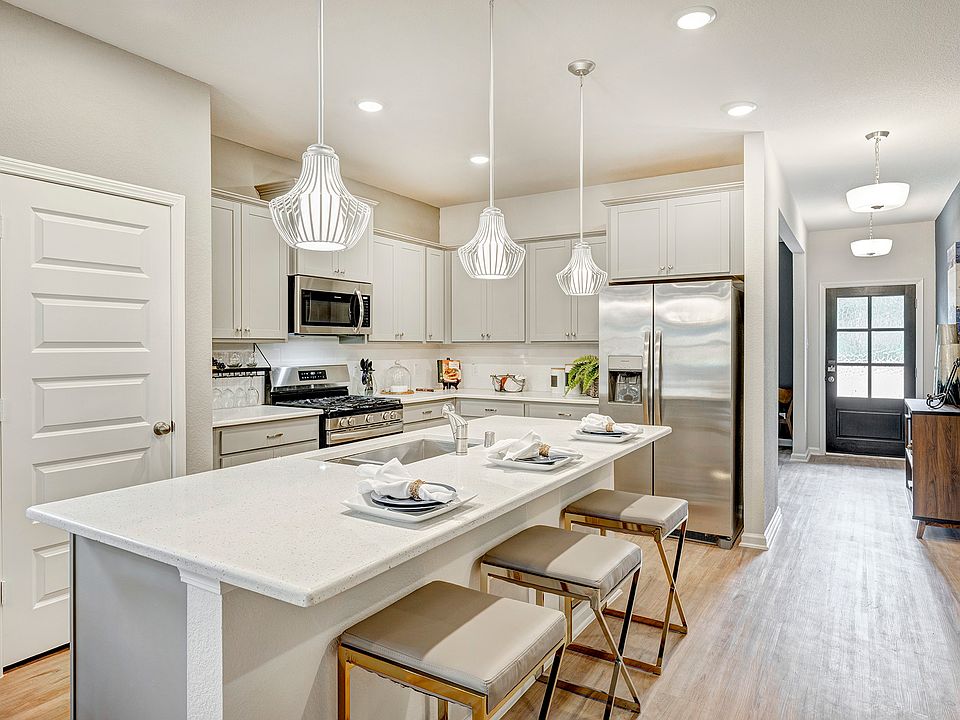The Oakshire II is a best-selling, one-story home offering four bedrooms, two full bathrooms, and a large covered rear patio. A quaint covered front porch welcomes you into the home with a formal living room on the opposite side of the garage that can be optioned into a home office/study. The open-concept kitchen, breakfast, and family room area lends itself to a ton of natural light and a cohesive main gathering area. The primary suite is situated at the back of the home for maximum privacy, and a private hallway off the kitchen leads into the three secondary bedrooms and a full bathroom.
Special offer
from $305,990
Buildable plan: The Oakshire II, Creekhaven, Rosharon, TX 77583
4beds
1,897sqft
Single Family Residence
Built in 2025
-- sqft lot
$303,000 Zestimate®
$161/sqft
$-- HOA
Buildable plan
This is a floor plan you could choose to build within this community.
View move-in ready homesWhat's special
Open-concept kitchenLarge covered rear patioQuaint covered front porchPrivate hallwayCohesive main gathering area
- 21 |
- 2 |
Travel times
Schedule tour
Select your preferred tour type — either in-person or real-time video tour — then discuss available options with the builder representative you're connected with.
Facts & features
Interior
Bedrooms & bathrooms
- Bedrooms: 4
- Bathrooms: 2
- Full bathrooms: 2
Heating
- Natural Gas
Cooling
- Central Air
Features
- Walk-In Closet(s)
- Windows: Double Pane Windows
Interior area
- Total interior livable area: 1,897 sqft
Video & virtual tour
Property
Parking
- Total spaces: 2
- Parking features: Attached
- Attached garage spaces: 2
Features
- Levels: 1.0
- Stories: 1
- Patio & porch: Patio
Construction
Type & style
- Home type: SingleFamily
- Property subtype: Single Family Residence
Materials
- Brick
Condition
- New Construction
- New construction: Yes
Details
- Builder name: Smith Douglas Homes
Community & HOA
Community
- Subdivision: Creekhaven
Location
- Region: Rosharon
Financial & listing details
- Price per square foot: $161/sqft
- Date on market: 6/9/2025
About the community
Discover the perfect balance of serene country living and modern convenience with new construction homes in Iowa Colony, TX. Nestled in historic Brazoria County, this expansive new community is located off TX-288 near CR-62, offering unmatched accessibility and charm.
Planned amenities include scenic hike and bike trails, a resort-style pool set within a 5-acre green space, a large playground, clubhouse, and expansive parks in future phases—all designed to support active lifestyles and family fun.
For families, this community is part of the highly regarded Alvin Independent School District, ensuring access to quality education. With direct access to TX-288 and a future connection to the Grand Parkway, residents can enjoy quick commutes to the Texas Medical Center, downtown Houston, Sugar Land, League City, and more.
If you're searching for new homes in Iowa Colony, TX, or exploring options for new home construction in Iowa Colony, TX, this community offers modern designs and thoughtful layouts tailored to your needs. Trust new home builders in Iowa Colony, TX, to deliver exceptional value and craftsmanship.
With pricing in the high $200s, Creekhaven will offer a range of stylish and functional floorplans. Now Selling, with first move-ins projected for late 2025.
Receive $10K Towards Closing Costs!*
Receive up to $30,000 in Flex Cash, to use to reduce your rate, cover closing costs, or both when using Smith Douglas Homes preferred lender, Ridgeland Mortgage. Eligible on new contracts only, executed no later than 09/06/25. Restrictions may apply.Source: Smith Douglas Homes

