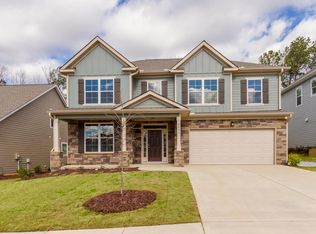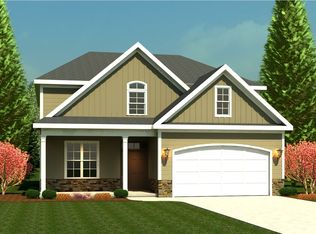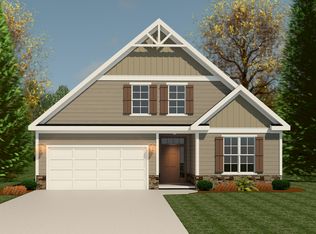The Essington II plan by Ivey Homes features all the comfort and convenience a home owner could want! The first floor features an open layout with every room flowing into the next. There is a flex room at the front which could be used as a living room or formal dining room, or it can be converted into a 5th Bedroom. The family room is spacious and flows directly into the kitchen and breakfast room. The kitchen features a generous amount of cabinet space. Tucked behind the kitchen is the home management center and mud room providing convenience and organization. Upstairs are four bedrooms including the Master Suite. The master suite provides all the comfort you desire with a spacious master bath, featuring separate tub and shower, and a large walk-in closet. The other three bedrooms are of generous size with 2 having walk in closets. Completing the upstairs is a Jack and Jill bath and the laundry room. This is a great floor plan for the family to enjoy or to entertain guests*Actual construction may vary from plan shown. Please consult working drawings to view elevation and floor plan to be built and designer selections to determine material and colors.
This property is off market, which means it's not currently listed for sale or rent on Zillow. This may be different from what's available on other websites or public sources.


