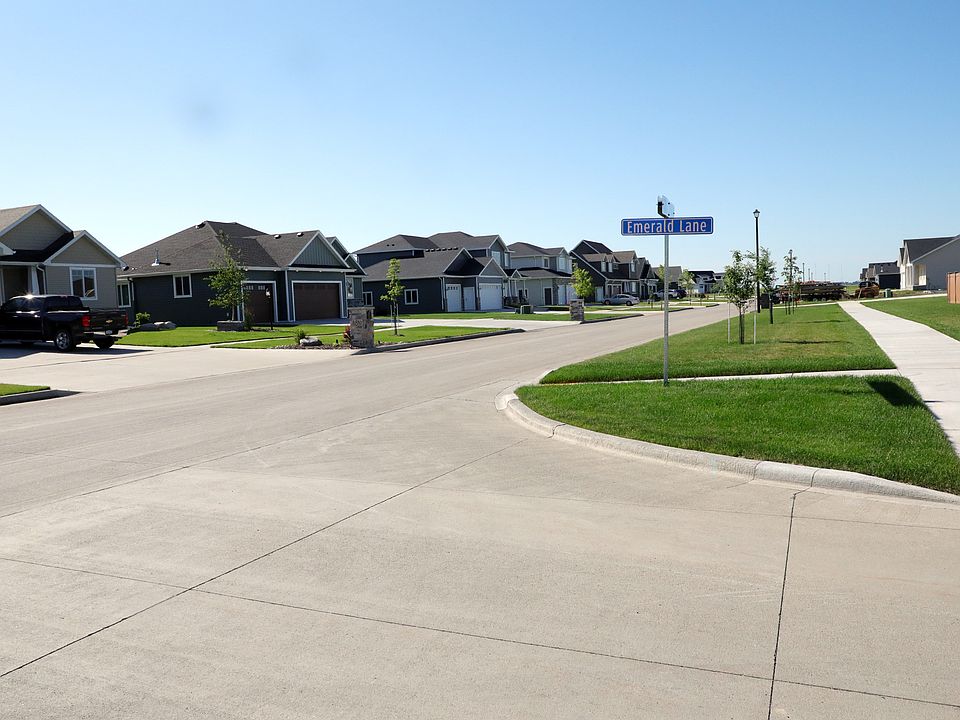The 2086 3 Story, features 4 bedrooms and laundry on the upper level. The spacious master suite highlights a large walk-in closet, private bath, and transom windows. The main level features an open floor plan, large kitchen with a center island, granite countertops and a mudroom. This home offers lots of room with over 2000 sq. ft. on the main and upper level as well as a basement that has plenty of space for future expansion.
from $465,320
Buildable plan: 2086 CLASSIC 3 STALL, Crary, Grand Forks, ND 58201
4beds
2,086sqft
Single Family Residence
Built in 2025
-- sqft lot
$-- Zestimate®
$223/sqft
$-- HOA
Buildable plan
This is a floor plan you could choose to build within this community.
View move-in ready homesWhat's special
Granite countertopsTransom windowsPrivate bathLarge walk-in closetOpen floor plan
- 73 |
- 3 |
Travel times
Schedule tour
Select your preferred tour type — either in-person or real-time video tour — then discuss available options with the builder representative you're connected with.
Select a date
Facts & features
Interior
Bedrooms & bathrooms
- Bedrooms: 4
- Bathrooms: 4
- Full bathrooms: 4
Heating
- Natural Gas, Forced Air
Cooling
- Central Air
Interior area
- Total interior livable area: 2,086 sqft
Video & virtual tour
Property
Parking
- Total spaces: 3
- Parking features: Attached
- Attached garage spaces: 3
Features
- Levels: 2.0
- Stories: 2
Construction
Type & style
- Home type: SingleFamily
- Property subtype: Single Family Residence
Condition
- New Construction
- New construction: Yes
Details
- Builder name: Thomsen Homes
Community & HOA
Community
- Subdivision: Crary
Location
- Region: Grand Forks
Financial & listing details
- Price per square foot: $223/sqft
- Date on market: 2/17/2025
About the community
Crary's is an up and coming development with a rural setting, is located in southeast Grand Forks, North Dakota. It is a family friendly community with close proximity to essential shopping, schools, and bike & walking paths. Enjoy easy living in Crary's 6th!
Source: Thomsen Homes

