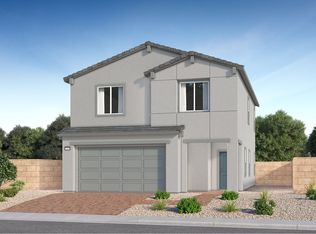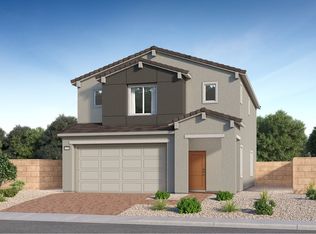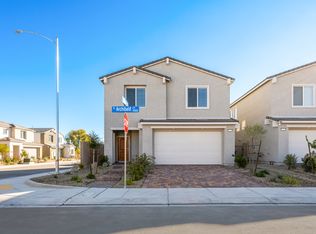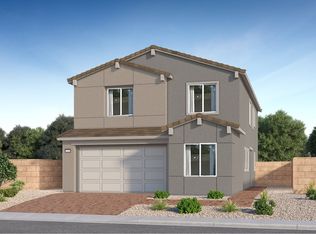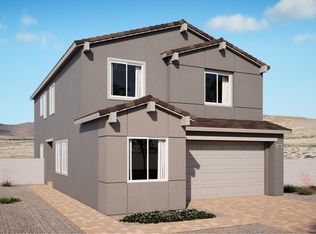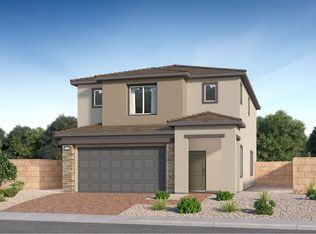Buildable plan: Bellevue NextGen, Craig Point, North Las Vegas, NV 89032
Buildable plan
This is a floor plan you could choose to build within this community.
View move-in ready homesWhat's special
- 50 |
- 3 |
Travel times
Schedule tour
Select your preferred tour type — either in-person or real-time video tour — then discuss available options with the builder representative you're connected with.
Facts & features
Interior
Bedrooms & bathrooms
- Bedrooms: 4
- Bathrooms: 4
- Full bathrooms: 3
- 1/2 bathrooms: 1
Interior area
- Total interior livable area: 2,640 sqft
Property
Parking
- Total spaces: 2
- Parking features: Garage
- Garage spaces: 2
Features
- Levels: 2.0
- Stories: 2
Construction
Type & style
- Home type: SingleFamily
- Property subtype: Single Family Residence
Condition
- New Construction
- New construction: Yes
Details
- Builder name: Lennar
Community & HOA
Community
- Subdivision: Craig Point
Location
- Region: North Las Vegas
Financial & listing details
- Price per square foot: $203/sqft
- Date on market: 12/7/2025
About the community
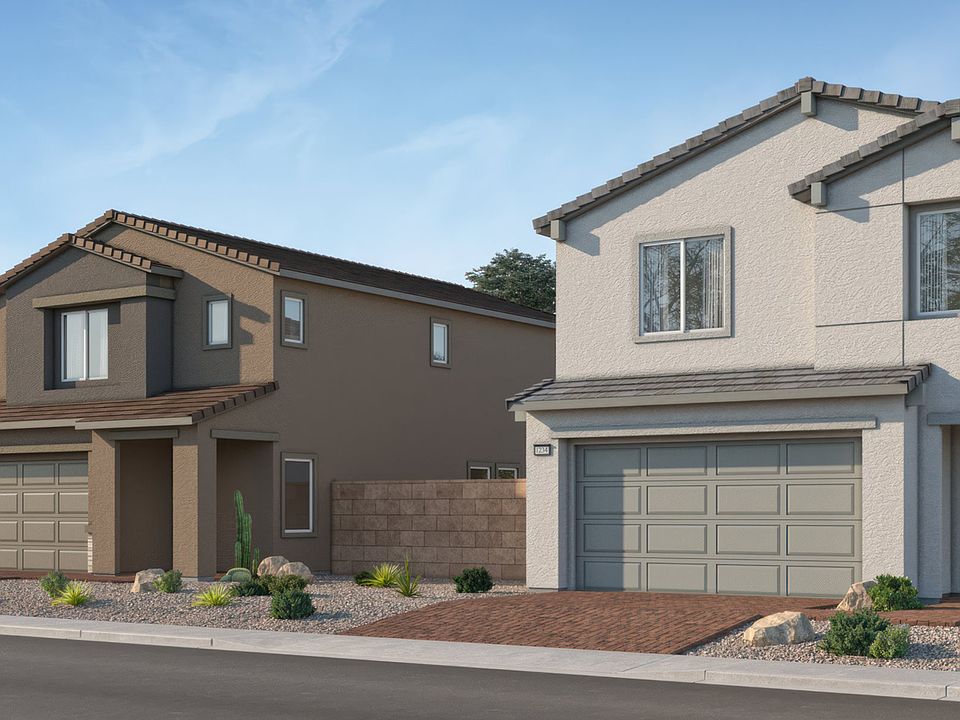
Source: Lennar Homes
3 homes in this community
Homes based on this plan
| Listing | Price | Bed / bath | Status |
|---|---|---|---|
| 2616 Saunder Ave | $542,629 | 4 bed / 4 bath | Move-in ready |
Other available homes
| Listing | Price | Bed / bath | Status |
|---|---|---|---|
| 4318 Archibald Ct | $479,395 | 3 bed / 3 bath | Move-in ready |
| 2620 Saunder Ave | $498,709 | 4 bed / 3 bath | Move-in ready |
Source: Lennar Homes
Contact builder

By pressing Contact builder, you agree that Zillow Group and other real estate professionals may call/text you about your inquiry, which may involve use of automated means and prerecorded/artificial voices and applies even if you are registered on a national or state Do Not Call list. You don't need to consent as a condition of buying any property, goods, or services. Message/data rates may apply. You also agree to our Terms of Use.
Learn how to advertise your homesEstimated market value
Not available
Estimated sales range
Not available
$2,433/mo
Price history
| Date | Event | Price |
|---|---|---|
| 12/24/2025 | Price change | $534,990-2.7%$203/sqft |
Source: | ||
| 10/7/2025 | Price change | $549,990-3.5%$208/sqft |
Source: | ||
| 4/24/2025 | Price change | $569,990-43%$216/sqft |
Source: | ||
| 3/7/2025 | Listed for sale | $999,999$379/sqft |
Source: | ||
Public tax history
Monthly payment
Neighborhood: 89032
Nearby schools
GreatSchools rating
- 6/10Richard C. Priest Elementary SchoolGrades: PK-5Distance: 0.2 mi
- 4/10Theron L. Swainston Middle SchoolGrades: 6-8Distance: 0.7 mi
- 2/10Cheyenne High SchoolGrades: 9-12Distance: 0.4 mi
