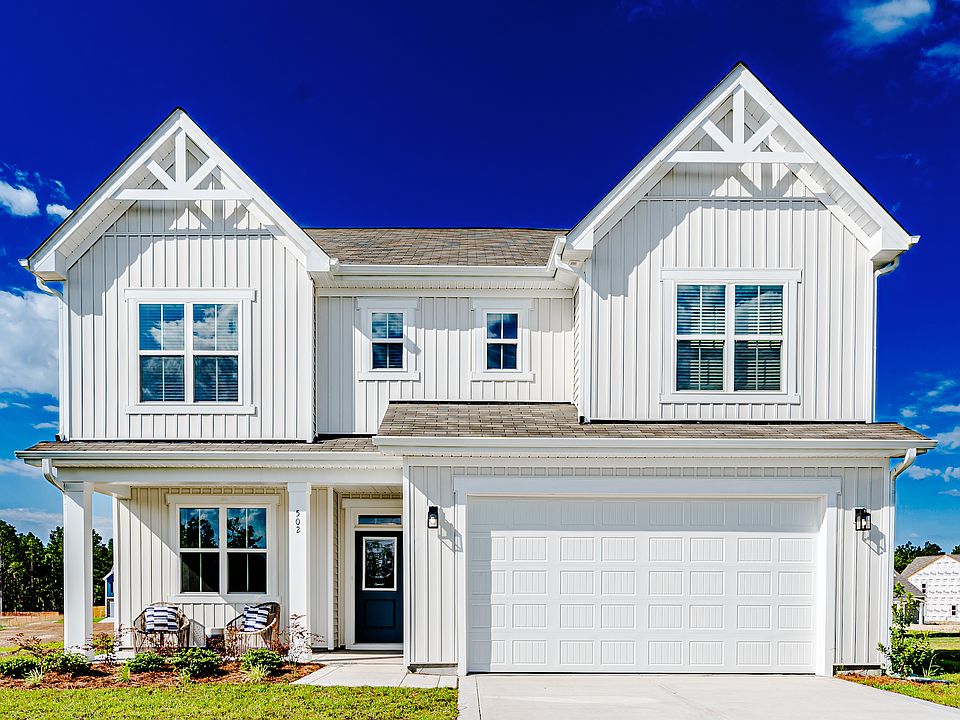The Winston floorplan is a delightful ranch-style open floorplan featuring a flex room, owner's suite, and laundry on the first floor as well as a covered rear patio accessible from the living room and dining area. The modern kitchen boasts a large island fit for a chef that doubles as an eating bar with ample space for bar stools. Retreating to the owner's oasis on the first floor, you'll enjoy space fit for a king and queen. The resort-style owners bath features a dual-sink vanity, linen closet, and shower with seat. The bath leads into a huge walk-in closet with plenty of room for two wardrobes. First-floor options include a sunroom to infuse your home with light, a deluxe kitchen and a deluxe bath in the owner's suite. The second floor includes a small loft area, three bedrooms, and a full bath. Options include removing the closet in bedroom four and combining it with the loft to create a large flex-room space that could be used as a playroom, media room or office. Exterior options include a covered rear porch and sideload or three-car garage depending on lot size and orientation.
from $369,990
Buildable plan: Winston, Coventry Woods, Fayetteville, NC 28311
3beds
2,225sqft
Single Family Residence
Built in 2025
-- sqft lot
$370,100 Zestimate®
$166/sqft
$-- HOA
Buildable plan
This is a floor plan you could choose to build within this community.
View move-in ready homesWhat's special
Small loft areaDeluxe kitchenFlex-room spaceShower with seatLarge islandSideload or three-car garageHuge walk-in closet
- 49 |
- 2 |
Travel times
Schedule tour
Select your preferred tour type — either in-person or real-time video tour — then discuss available options with the builder representative you're connected with.
Select a date
Facts & features
Interior
Bedrooms & bathrooms
- Bedrooms: 3
- Bathrooms: 3
- Full bathrooms: 2
- 1/2 bathrooms: 1
Heating
- Electric, Heat Pump
Cooling
- Central Air
Interior area
- Total interior livable area: 2,225 sqft
Video & virtual tour
Property
Parking
- Total spaces: 2
- Parking features: Garage
- Garage spaces: 2
Features
- Levels: 2.0
- Stories: 2
Construction
Type & style
- Home type: SingleFamily
- Property subtype: Single Family Residence
Condition
- New Construction
- New construction: Yes
Details
- Builder name: McKee Homes
Community & HOA
Community
- Subdivision: Coventry Woods
HOA
- Has HOA: Yes
Location
- Region: Fayetteville
Financial & listing details
- Price per square foot: $166/sqft
- Date on market: 6/7/2025
About the community
Welcome to Coventry Woods, Fayetteville, NC. Nestled amidst the natural beauty of lush woodlands, Coventry Woods offers a serene and inviting environment perfect for families, professionals. With thoughtfully designed homes and a strong sense of community, Coventry Woods provides the ideal setting for a fulfilling lifestyle. Experience the charm of Fayetteville combined with the tranquility of suburban living in Coventry Woods, where your dream home awaits. Convenient Location located in Fayetteville, NC, Coventry Woods offers easy access to local shopping, dining, schools, and major highways, making daily commutes and errands a breeze. Enjoy Downtown Fayetteville featuring shops, cafe's, dining and Segra Stadium Close access to new Fayetteville Outer Loop Family-Friendly with safe, spacious neighborhoods, parks, and recreational facilities, Close to King's Grant Golf Course Recreational Opportunities, take advantage of nearby parks, trails, and community centers offering various activities for all ages, promoting a healthy and active lifestyle. High-Quality Education benefit from proximity to some of Fayetteville's top-rated schools, ensuring excellent educational opportunities for children.
Source: McKee Homes

