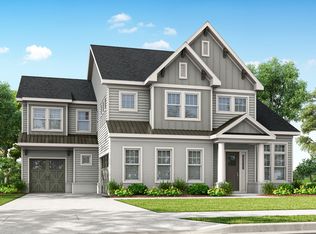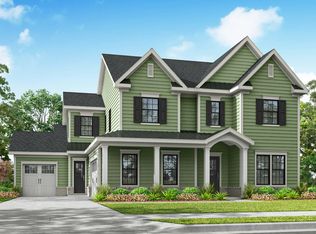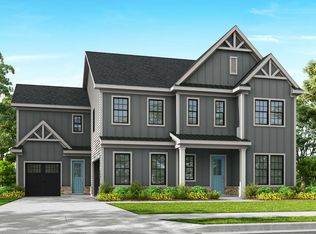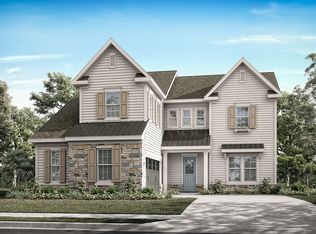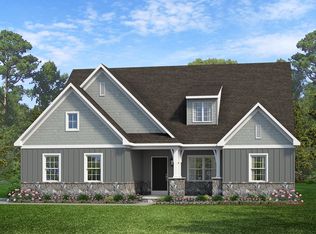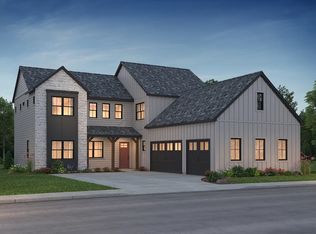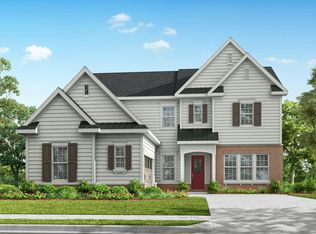Buildable plan: Belmont, Coventry Glen, Huntersville, NC 28078
Buildable plan
This is a floor plan you could choose to build within this community.
View move-in ready homesWhat's special
- 127 |
- 8 |
Travel times
Schedule tour
Select your preferred tour type — either in-person or real-time video tour — then discuss available options with the builder representative you're connected with.
Facts & features
Interior
Bedrooms & bathrooms
- Bedrooms: 4
- Bathrooms: 4
- Full bathrooms: 3
- 1/2 bathrooms: 1
Interior area
- Total interior livable area: 3,409 sqft
Property
Parking
- Total spaces: 2
- Parking features: Garage
- Garage spaces: 2
Features
- Levels: 2.0
- Stories: 2
Construction
Type & style
- Home type: SingleFamily
- Property subtype: Single Family Residence
Condition
- New Construction
- New construction: Yes
Details
- Builder name: JPOrleans
Community & HOA
Community
- Subdivision: Coventry Glen
Location
- Region: Huntersville
Financial & listing details
- Price per square foot: $247/sqft
- Date on market: 1/6/2026
About the community
Source: JP Orleans
1 home in this community
Available homes
| Listing | Price | Bed / bath | Status |
|---|---|---|---|
| 13734 Glennmayes Drive Home Site #19 | $1,266,432 | 6 bed / 6 bath | Available |
Source: JP Orleans
Contact builder

By pressing Contact builder, you agree that Zillow Group and other real estate professionals may call/text you about your inquiry, which may involve use of automated means and prerecorded/artificial voices and applies even if you are registered on a national or state Do Not Call list. You don't need to consent as a condition of buying any property, goods, or services. Message/data rates may apply. You also agree to our Terms of Use.
Learn how to advertise your homesEstimated market value
Not available
Estimated sales range
Not available
$4,004/mo
Price history
| Date | Event | Price |
|---|---|---|
| 10/17/2025 | Price change | $842,990+0.8%$247/sqft |
Source: | ||
| 8/27/2025 | Price change | $835,990+1.1%$245/sqft |
Source: | ||
| 3/28/2025 | Price change | $826,990+1.2%$243/sqft |
Source: | ||
| 3/15/2025 | Price change | $816,990+0.6%$240/sqft |
Source: | ||
| 12/23/2024 | Price change | $811,990-1.1%$238/sqft |
Source: | ||
Public tax history
Monthly payment
Neighborhood: 28078
Nearby schools
GreatSchools rating
- 8/10J.V. Washam ElementaryGrades: K-5Distance: 2.1 mi
- 10/10Bailey Middle SchoolGrades: 6-8Distance: 1.1 mi
- 6/10William Amos Hough HighGrades: 9-12Distance: 1.1 mi
