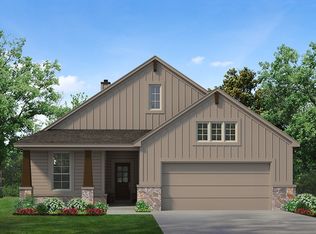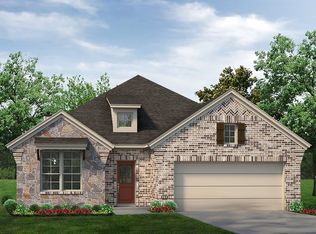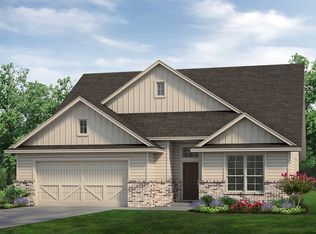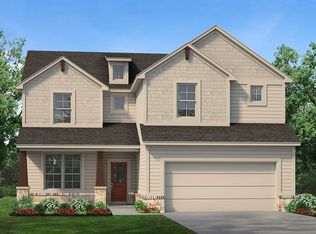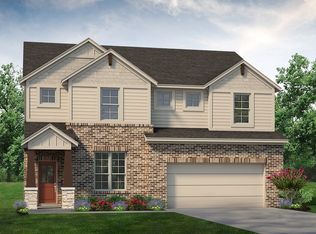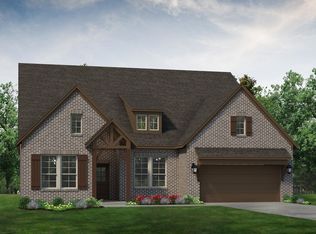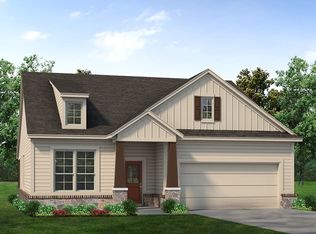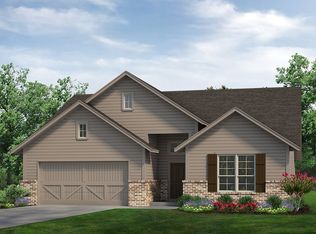Buildable plan: Briscoe, Covenant Park, Springtown, TX 76082
Buildable plan
This is a floor plan you could choose to build within this community.
View move-in ready homesWhat's special
- 63 |
- 0 |
Travel times
Schedule tour
Select your preferred tour type — either in-person or real-time video tour — then discuss available options with the builder representative you're connected with.
Facts & features
Interior
Bedrooms & bathrooms
- Bedrooms: 4
- Bathrooms: 3
- Full bathrooms: 2
- 1/2 bathrooms: 1
Interior area
- Total interior livable area: 2,675 sqft
Property
Parking
- Total spaces: 2
- Parking features: Garage
- Garage spaces: 2
Features
- Levels: 2.0
- Stories: 2
Construction
Type & style
- Home type: SingleFamily
- Property subtype: Single Family Residence
Condition
- New Construction
- New construction: Yes
Details
- Builder name: Riverside Homebuilders
Community & HOA
Community
- Subdivision: Covenant Park
Location
- Region: Springtown
Financial & listing details
- Price per square foot: $155/sqft
- Date on market: 1/9/2026
About the community
Source: Riverside Homebuilders
14 homes in this community
Available homes
| Listing | Price | Bed / bath | Status |
|---|---|---|---|
| 1232 Sabine River Ln | $339,900 | 3 bed / 2 bath | Available |
| 1240 Sabine River Ln | $349,900 | 4 bed / 2 bath | Available |
| 1244 Sabine River Ln | $354,900 | 4 bed / 2 bath | Available |
| 1228 Sabine River Ln | $369,900 | 3 bed / 2 bath | Available |
| 1237 Colca Dr | $370,075 | 3 bed / 2 bath | Available |
| 1249 Sabine River Ln | $382,700 | 3 bed / 2 bath | Available |
| 1240 Colca Dr | $384,900 | 4 bed / 3 bath | Available |
| 1253 Sabine River Ln | $385,125 | 3 bed / 2 bath | Available |
| 1237 Sabine River Ln | $434,080 | 4 bed / 3 bath | Available |
| 1233 Sabine River Ln | $377,950 | 4 bed / 2 bath | Available February 2026 |
| 1229 Sabine River Ln | $383,975 | 4 bed / 2 bath | Available February 2026 |
| 1221 Sabine River Ln | $378,525 | 4 bed / 2 bath | Available March 2026 |
| 1225 Sabine River Ln | $380,075 | 3 bed / 2 bath | Available March 2026 |
| 1224 Sabine River Ln | $414,900 | 4 bed / 3 bath | Pending |
Source: Riverside Homebuilders
Contact builder

By pressing Contact builder, you agree that Zillow Group and other real estate professionals may call/text you about your inquiry, which may involve use of automated means and prerecorded/artificial voices and applies even if you are registered on a national or state Do Not Call list. You don't need to consent as a condition of buying any property, goods, or services. Message/data rates may apply. You also agree to our Terms of Use.
Learn how to advertise your homesEstimated market value
$415,100
$394,000 - $436,000
$3,151/mo
Price history
| Date | Event | Price |
|---|---|---|
| 3/28/2024 | Price change | $415,900-3.3%$155/sqft |
Source: | ||
| 3/14/2024 | Listed for sale | $429,900$161/sqft |
Source: | ||
Public tax history
Monthly payment
Neighborhood: 76082
Nearby schools
GreatSchools rating
- 7/10Springtown Elementary SchoolGrades: PK-4Distance: 1.9 mi
- 4/10Springtown Middle SchoolGrades: 7-8Distance: 2.7 mi
- 5/10Springtown High SchoolGrades: 9-12Distance: 3 mi
Schools provided by the builder
- Elementary: Springtown Elementary
- Middle: Springtown Intermediate School
- High: Springtown High School
- District: Springtown Independent School District
Source: Riverside Homebuilders. This data may not be complete. We recommend contacting the local school district to confirm school assignments for this home.
