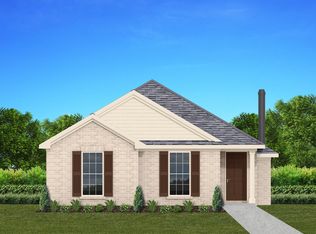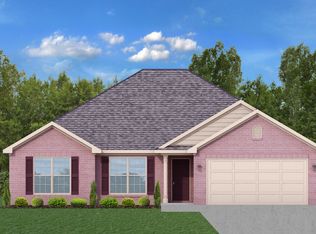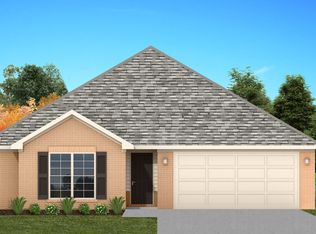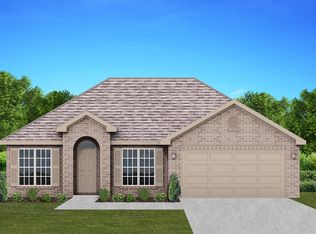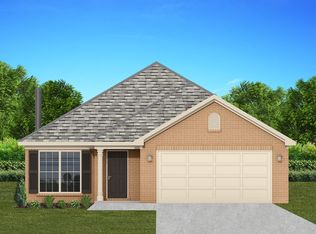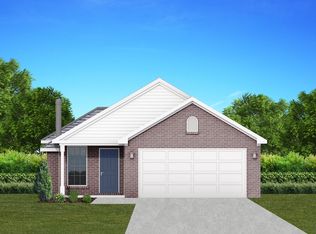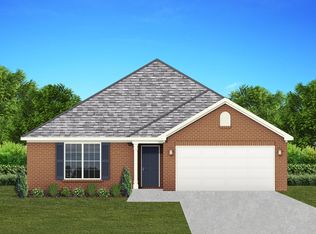Buildable plan: Savannah, The Cove, Wetumpka, AL 36092
Buildable plan
This is a floor plan you could choose to build within this community.
View move-in ready homesWhat's special
- 155 |
- 9 |
Travel times
Schedule tour
Select your preferred tour type — either in-person or real-time video tour — then discuss available options with the builder representative you're connected with.
Facts & features
Interior
Bedrooms & bathrooms
- Bedrooms: 4
- Bathrooms: 2
- Full bathrooms: 2
Heating
- Forced Air
Cooling
- Central Air
Features
- Walk-In Closet(s)
- Windows: Double Pane Windows
- Has fireplace: Yes
Interior area
- Total interior livable area: 1,745 sqft
Video & virtual tour
Property
Parking
- Total spaces: 2
- Parking features: Attached
- Attached garage spaces: 2
Features
- Levels: 1.0
- Stories: 1
- Patio & porch: Patio
Construction
Type & style
- Home type: SingleFamily
- Property subtype: Single Family Residence
Materials
- Brick
Condition
- New Construction
- New construction: Yes
Details
- Builder name: Goodwyn Building
Community & HOA
Community
- Subdivision: The Cove
HOA
- Has HOA: Yes
- HOA fee: $200 monthly
Location
- Region: Wetumpka
Financial & listing details
- Price per square foot: $154/sqft
- Date on market: 1/24/2026
About the community
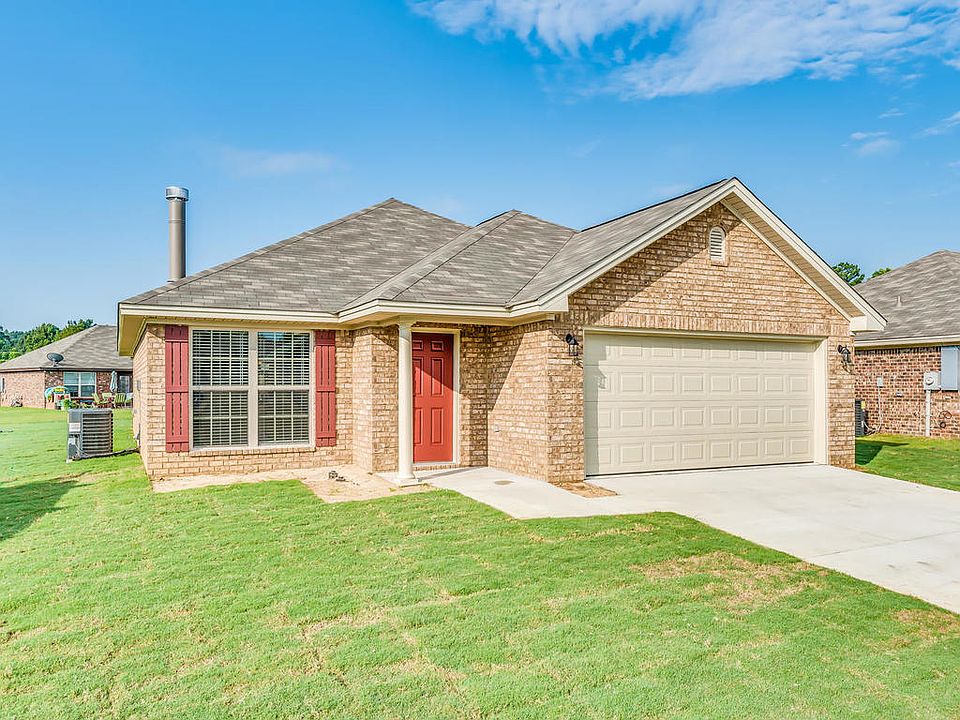
Source: Goodwyn Building
1 home in this community
Available homes
| Listing | Price | Bed / bath | Status |
|---|---|---|---|
| 33 Kelsey Way | $268,300 | 4 bed / 2 bath | Available |
Source: Goodwyn Building
Contact builder
By pressing Contact builder, you agree that Zillow Group and other real estate professionals may call/text you about your inquiry, which may involve use of automated means and prerecorded/artificial voices and applies even if you are registered on a national or state Do Not Call list. You don't need to consent as a condition of buying any property, goods, or services. Message/data rates may apply. You also agree to our Terms of Use.
Learn how to advertise your homesEstimated market value
$268,500
$255,000 - $282,000
$2,031/mo
Price history
| Date | Event | Price |
|---|---|---|
| 10/24/2025 | Price change | $268,300+3.2%$154/sqft |
Source: Goodwyn Building Report a problem | ||
| 9/17/2025 | Price change | $259,900+0.8%$149/sqft |
Source: Goodwyn Building Report a problem | ||
| 7/24/2025 | Listed for sale | $257,900$148/sqft |
Source: Goodwyn Building Report a problem | ||
Public tax history
Monthly payment
Neighborhood: 36092
Nearby schools
GreatSchools rating
- 8/10Wetumpka Intermediate SchoolGrades: 5-8Distance: 0.6 mi
- 5/10Wetumpka High SchoolGrades: 9-12Distance: 0.3 mi
- 9/10Wetumpka Elementary SchoolGrades: PK-4Distance: 0.9 mi
Schools provided by the builder
- Elementary: Wetumpka Elementary
- Middle: Wetumpka Middle School
- High: Wetumpka High School
- District: Wetumpka School District
Source: Goodwyn Building. This data may not be complete. We recommend contacting the local school district to confirm school assignments for this home.
