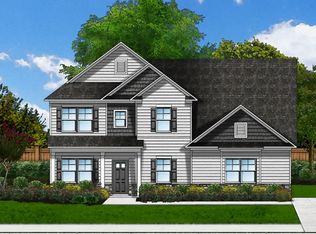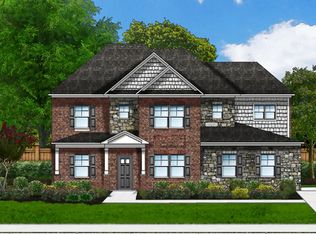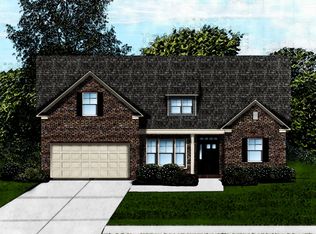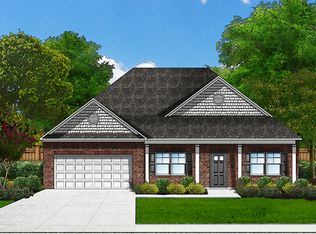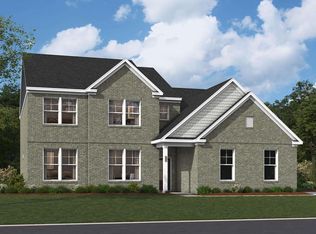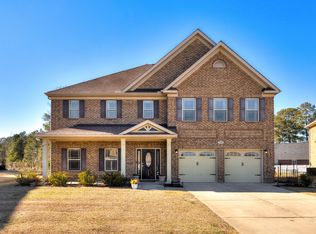Buildable plan: Ariel II, The Cove, Sumter, SC 29150
Buildable plan
This is a floor plan you could choose to build within this community.
View move-in ready homesWhat's special
- 59 |
- 4 |
Travel times
Schedule tour
Select your preferred tour type — either in-person or real-time video tour — then discuss available options with the builder representative you're connected with.
Facts & features
Interior
Bedrooms & bathrooms
- Bedrooms: 4
- Bathrooms: 3
- Full bathrooms: 3
Heating
- Natural Gas, Electric, Heat Pump
Cooling
- Central Air
Features
- Wired for Data
Interior area
- Total interior livable area: 2,958 sqft
Video & virtual tour
Property
Parking
- Total spaces: 2
- Parking features: Attached
- Attached garage spaces: 2
Features
- Levels: 2.0
- Stories: 2
- Patio & porch: Patio
Construction
Type & style
- Home type: SingleFamily
- Property subtype: Single Family Residence
Materials
- Shingle Siding, Stone, Wood Siding, Other, Vinyl Siding
Condition
- New Construction
- New construction: Yes
Details
- Builder name: Great Southern Homes
Community & HOA
Community
- Subdivision: The Cove
Location
- Region: Sumter
Financial & listing details
- Price per square foot: $151/sqft
- Date on market: 1/22/2026
About the community
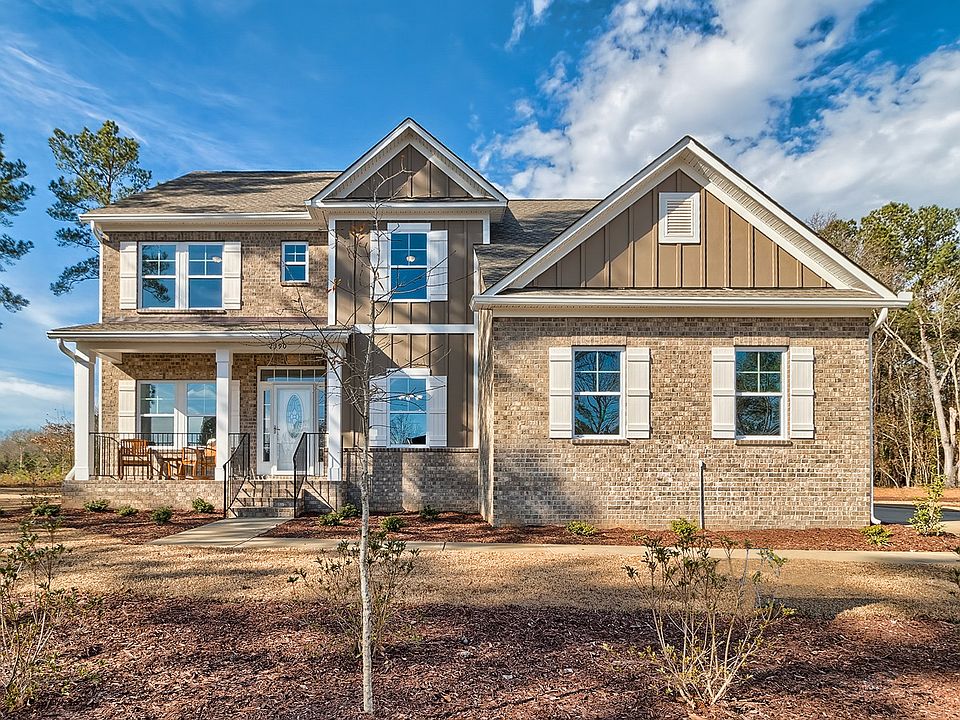
Build Jobs With Mad Money
Build Jobs $15,000 In Mad Money*** With Homeowners Mortgage.Source: Great Southern Homes
3 homes in this community
Available homes
| Listing | Price | Bed / bath | Status |
|---|---|---|---|
| 140 Windjammer Way | $453,312 | 4 bed / 3 bath | Available |
| 175 Windjammer Way | $549,900 | 5 bed / 5 bath | Available |
| 150 Windjammer Way | $439,900 | 4 bed / 3 bath | Pending |
Source: Great Southern Homes
Contact builder

By pressing Contact builder, you agree that Zillow Group and other real estate professionals may call/text you about your inquiry, which may involve use of automated means and prerecorded/artificial voices and applies even if you are registered on a national or state Do Not Call list. You don't need to consent as a condition of buying any property, goods, or services. Message/data rates may apply. You also agree to our Terms of Use.
Learn how to advertise your homesEstimated market value
Not available
Estimated sales range
Not available
$2,876/mo
Price history
| Date | Event | Price |
|---|---|---|
| 1/1/2025 | Price change | $445,900+0.9%$151/sqft |
Source: | ||
| 6/11/2024 | Listed for sale | $441,900$149/sqft |
Source: | ||
Public tax history
Build Jobs With Mad Money
Build Jobs $15,000 In Mad Money*** With Homeowners Mortgage.Source: Great Southern HomesMonthly payment
Neighborhood: 29150
Nearby schools
GreatSchools rating
- 5/10Millwood ElementaryGrades: PK-5Distance: 0.9 mi
- 5/10Alice Drive MiddleGrades: 6-8Distance: 1.1 mi
- 4/10Sumter HighGrades: 9-12Distance: 1.8 mi
