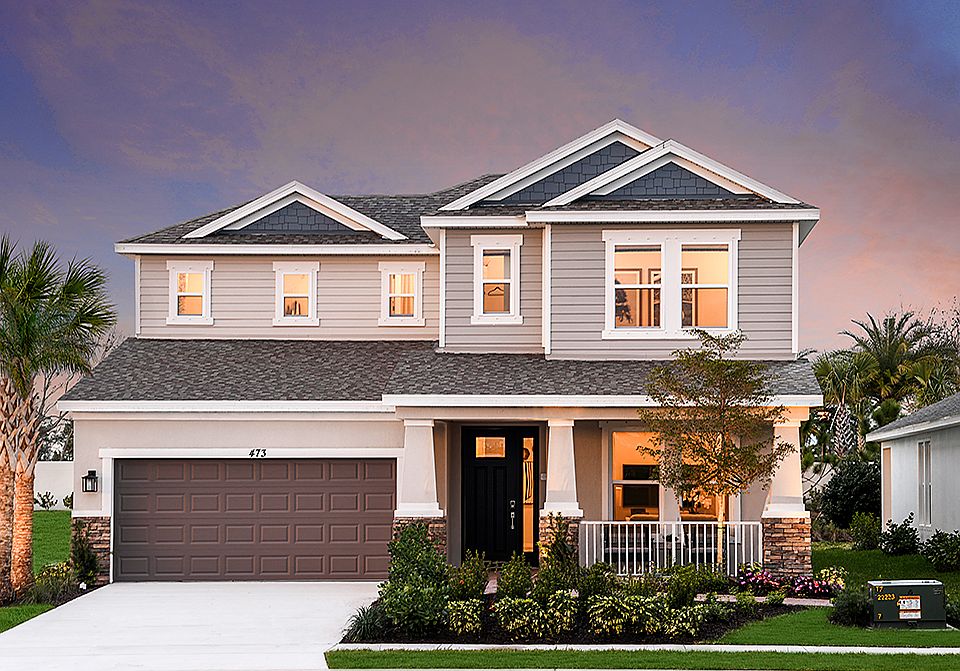The Bermuda is a gorgeous two-story home, equipped with an array of personalization and upgrade options throughout. This 3,053 square foot home features an open-concept design that starts as you walk into the foyer with views all the way to the optional extended lanai at the back of the home. With 4 bedrooms, 3.5 baths, flex room and more, the Bermuda is sure to impress!
Off the entry foyer is the flex room/optional study and half bath. As you move down the foyer, you'll find the open kitchen and casual dining areas which have plenty of space for food and conversation to flow. The kitchen features ample counter space, large island, and substantial walk-in pantry. A large gathering room is beyond the casual dining area, flowing out to the lanai. Off of the gathering room is the roomy first-floor primary suite including a primary bath with side-by-side vanity, soaking tub, shower, and large walk-in closet.
Upstairs you'll find 3 secondary bedrooms and 2 bathrooms. One bedroom features an en suite bath and the other two bedrooms share a bath that is located between them. There are also many options to personalize this space with an optional game room, media room, and/or extra bedrooms and bathrooms. The Bermuda has many options to make this space your own.
Special offer
from $426,999
Buildable plan: Bermuda, The Cove at West Port, Port Charlotte, FL 33953
4beds
3,053sqft
Single Family Residence
Built in 2025
-- sqft lot
$-- Zestimate®
$140/sqft
$-- HOA
Buildable plan
This is a floor plan you could choose to build within this community.
View move-in ready homesWhat's special
Large islandSecondary bedroomsOptional extended lanaiCasual dining areasEn suite bathLarge gathering roomSubstantial walk-in pantry
- 67 |
- 10 |
Likely to sell faster than
Travel times
Schedule tour
Select your preferred tour type — either in-person or real-time video tour — then discuss available options with the builder representative you're connected with.
Select a date
Facts & features
Interior
Bedrooms & bathrooms
- Bedrooms: 4
- Bathrooms: 4
- Full bathrooms: 3
- 1/2 bathrooms: 1
Interior area
- Total interior livable area: 3,053 sqft
Video & virtual tour
Property
Parking
- Total spaces: 2
- Parking features: Garage
- Garage spaces: 2
Features
- Levels: 2.0
- Stories: 2
Construction
Type & style
- Home type: SingleFamily
- Property subtype: Single Family Residence
Condition
- New Construction
- New construction: Yes
Details
- Builder name: Taylor Morrison
Community & HOA
Community
- Subdivision: The Cove at West Port
Location
- Region: Port Charlotte
Financial & listing details
- Price per square foot: $140/sqft
- Date on market: 7/7/2025
About the community
PoolTennisClubhouse
If you're searching for a gated, luxurious community in the heart of vibrant Charlotte County, Florida, look no further! Beautiful new Taylor Morrison homes add a distinct streetscape to this lively community located in the master-planned development of West Port. From exciting amenities including pickleball courts, clubhouse and heated pool, to convenient shopping and dining options within minutes of your new home, you'll never run out of things to do. Visit our decorated models today to envision your dream lifestyle.
Lower your rate for the first 7 years
Secure a Conventional 30-Year 7/6 ARM starting at 3.75%/5.48% APR with no discount fee when using our Affiliated Lender, Taylor Morrison Home Funding, Inc.Source: Taylor Morrison

