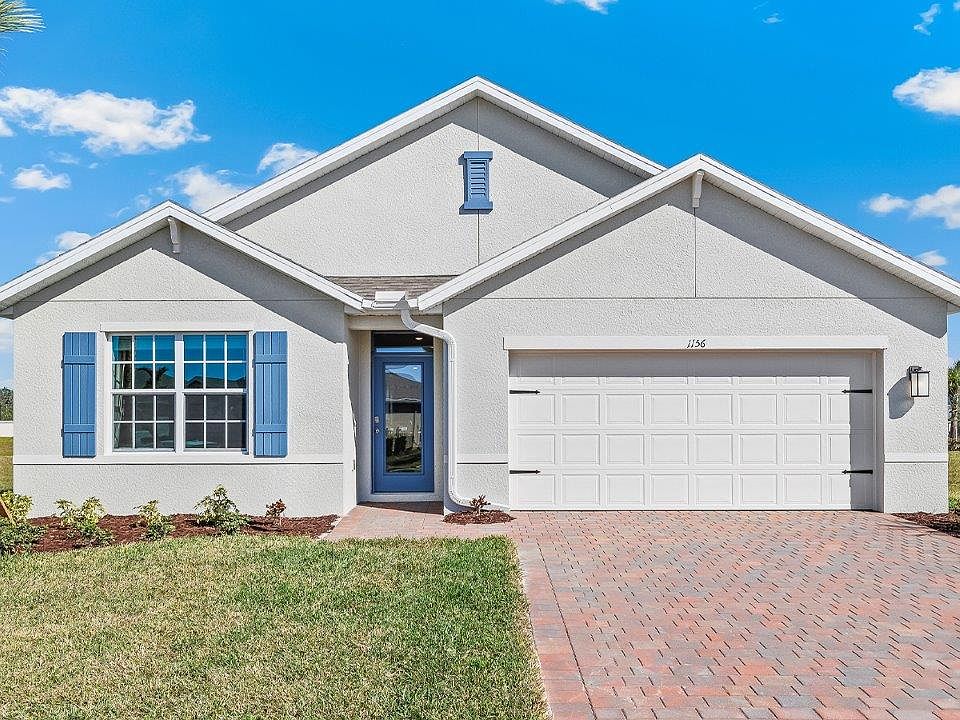The Cali floorplan at Cove at West Port is a 1,828 square foot home with four bedrooms, two bathrooms, and a two-car garage. As one of our most popular floorplans, this one-story home features an open-concept design to enhance the modern feel of this home.
The well-appointed kitchen includes a large island perfect for bar-style eating or entertaining, a walk-in pantry, quartz countertops, and plenty of cabinets to offer ample storage space. The dining room and living room both overlook the covered lanai, which is a great area for relaxing and enjoying the Florida weather.
The large primary bedroom located at the back of the home for privacy, can comfortably fit a king-size bed, and includes an en suite bathroom with double vanity, spacious walk-in closet, and separate linen closet. Three other bedrooms share a second bathroom with the fourth bedroom located away so that it can be used as a den, flex space, or bedroom. The two-car garage connects to the front hallway where the laundry room and an extra storage closet are also located. Contact us today and find your home at Cove at West Port.
New construction
from $309,990
Buildable plan: CALI, Cove at West Port Express, Port Charlotte, FL 33953
4beds
1,828sqft
Single Family Residence
Built in 2025
-- sqft lot
$302,100 Zestimate®
$170/sqft
$-- HOA
Buildable plan
This is a floor plan you could choose to build within this community.
View move-in ready homesWhat's special
Large islandCovered lanaiOpen-concept designWell-appointed kitchenWalk-in pantrySeparate linen closetBig walk-in closet
- 67 |
- 8 |
Likely to sell faster than
Travel times
Schedule tour
Select your preferred tour type — either in-person or real-time video tour — then discuss available options with the builder representative you're connected with.
Select a date
Facts & features
Interior
Bedrooms & bathrooms
- Bedrooms: 4
- Bathrooms: 2
- Full bathrooms: 2
Interior area
- Total interior livable area: 1,828 sqft
Property
Parking
- Total spaces: 2
- Parking features: Garage
- Garage spaces: 2
Features
- Levels: 1.0
- Stories: 1
Construction
Type & style
- Home type: SingleFamily
- Property subtype: Single Family Residence
Condition
- New Construction
- New construction: Yes
Details
- Builder name: D.R. Horton
Community & HOA
Community
- Subdivision: Cove at West Port Express
Location
- Region: Port Charlotte
Financial & listing details
- Price per square foot: $170/sqft
- Date on market: 5/4/2025
About the community
Welcome to Cove at West Port, a gate new home community in Port Charlotte, FL. This community offers an array of one-story single-family homes ranging from three to five bedrooms, up to three and a half bathrooms, and two and three-car garages. At Cove at West Port, you are sure to find the home best suited for your family.
Stepping into these homes, you will immediately notice the contemporary touches designed to stay up to date with current trends. Homes are appointed with quartz countertops in the kitchen and bathrooms, shaker style cabinets, stainless steel appliances, and plank tile flooring. On the exterior, a paver driveway and sleek exterior coach lights add to the curb appeal.
Homes in this neighborhood also come equipped with smart home technology, allowing you to easily control your home. Whether it's adjusting the temperature or turning on the lights, convenience is at your fingertips.
Residents will have exclusive access to amenities with the gates of the Cove neighborhood that include a clubhouse, resort-style pool, pickleball, and bocce ball. The community's activity director organizes regular events designed to foster engagement and bring residents together. The West Port community is also home to the North County Regional Park and the all-new County Centennial Recreation & Aquatics Center. Nearby you will find the Tampa Bay Rays Spring Training facility, Charlotte County Fairgrounds, and a multitude of shopping and dining venues at the Charlotte County Town Center.
Source: DR Horton

