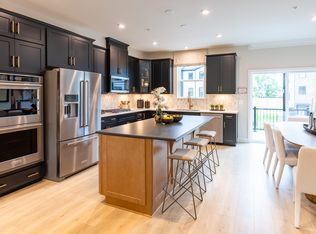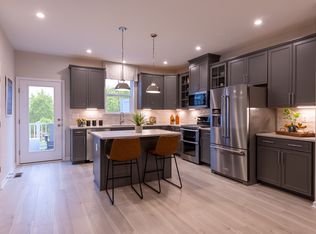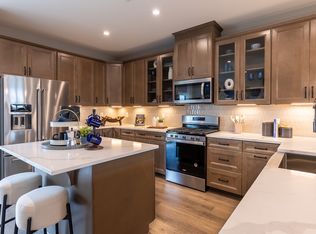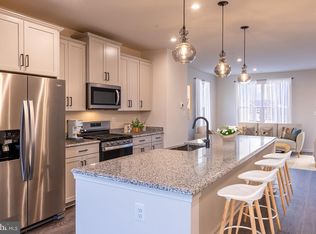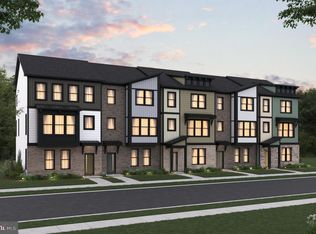Buildable plan: Cambridge, The Cove at Sparrows Point Country Club, Baltimore, MD 21222
Buildable plan
This is a floor plan you could choose to build within this community.
View move-in ready homesWhat's special
- 26 |
- 6 |
Travel times
Schedule tour
Select your preferred tour type — either in-person or real-time video tour — then discuss available options with the builder representative you're connected with.
Facts & features
Interior
Bedrooms & bathrooms
- Bedrooms: 3
- Bathrooms: 2
- Full bathrooms: 2
Interior area
- Total interior livable area: 2,059 sqft
Property
Parking
- Total spaces: 2
- Parking features: Garage
- Garage spaces: 2
Features
- Levels: 3.0
- Stories: 3
Construction
Type & style
- Home type: Townhouse
- Property subtype: Townhouse
Condition
- New Construction
- New construction: Yes
Details
- Builder name: Beazer Homes
Community & HOA
Community
- Subdivision: The Cove at Sparrows Point Country Club
Location
- Region: Baltimore
Financial & listing details
- Price per square foot: $229/sqft
- Date on market: 11/2/2025
About the community
Save on to be built homes!*
Your style, your savings. Receive a FREE DECK on to-be-built homes for a limited time!*Source: Beazer Homes
10 homes in this community
Available homes
| Listing | Price | Bed / bath | Status |
|---|---|---|---|
| 1805 Constellation Dr | $469,990 | 3 bed / 2 bath | Move-in ready |
| 1808 John Stricker Ave | $399,990 | 3 bed / 3 bath | Available |
| 1822 John Stricker Ave | $439,990 | 3 bed / 3 bath | Available |
| 1802 John Stricker Ave | $454,990 | 3 bed / 4 bath | Available |
| 1804 John Stricker Ave | $465,990 | 3 bed / 4 bath | Available |
| 1800 Constellation Dr | $471,990 | 3 bed / 3 bath | Available |
| 1815 John Stricker Ave | $474,990 | 3 bed / 4 bath | Available |
| 1826 John Stricker Ave | $484,990 | 3 bed / 4 bath | Available |
| 1809 Constellation Dr | $444,990 | 3 bed / 4 bath | Pending |
| 1824 John Stricker Ave | $449,990 | 3 bed / 4 bath | Pending |
Source: Beazer Homes
Contact builder

By pressing Contact builder, you agree that Zillow Group and other real estate professionals may call/text you about your inquiry, which may involve use of automated means and prerecorded/artificial voices and applies even if you are registered on a national or state Do Not Call list. You don't need to consent as a condition of buying any property, goods, or services. Message/data rates may apply. You also agree to our Terms of Use.
Learn how to advertise your homesEstimated market value
Not available
Estimated sales range
Not available
Not available
Price history
| Date | Event | Price |
|---|---|---|
| 12/10/2025 | Price change | $471,990+0.4%$229/sqft |
Source: | ||
| 8/19/2025 | Price change | $469,990-8.7%$228/sqft |
Source: | ||
| 4/2/2025 | Price change | $514,990-2.8%$250/sqft |
Source: | ||
| 3/12/2025 | Listed for sale | $529,990$257/sqft |
Source: | ||
Public tax history
Monthly payment
Neighborhood: 21222
Nearby schools
GreatSchools rating
- 7/10Edgemere Elementary SchoolGrades: PK-5Distance: 1.6 mi
- 2/10Sparrows Point Middle SchoolGrades: 6-8Distance: 1.8 mi
- 3/10Sparrows Point High SchoolGrades: 9-12Distance: 1.8 mi
Schools provided by the builder
- Elementary: Edgemere Elementary School
- Middle: Sparrows Point Middle School
- High: Sparrows Point High School
- District: Baltimore County
Source: Beazer Homes. This data may not be complete. We recommend contacting the local school district to confirm school assignments for this home.
