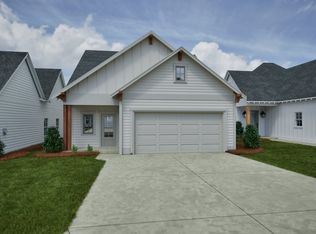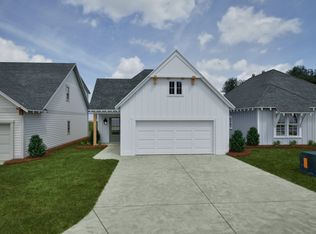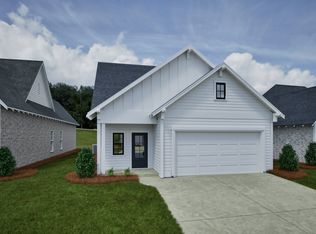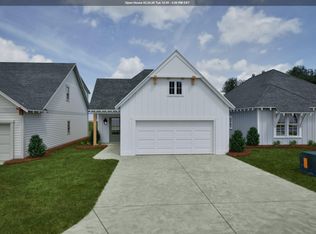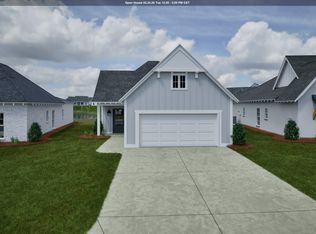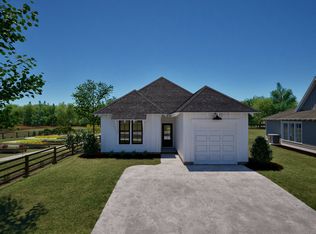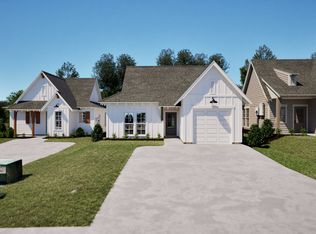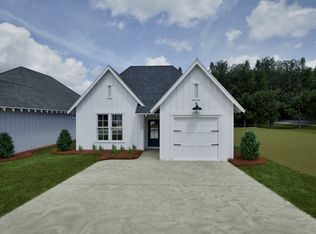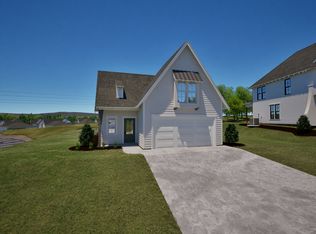Buildable plan: Hampton B (Covered Back Porch), The Cove at Shiloh Creek, Calera, AL 35040
Buildable plan
This is a floor plan you could choose to build within this community.
View move-in ready homesWhat's special
- 18 |
- 2 |
Travel times
Schedule tour
Select your preferred tour type — either in-person or real-time video tour — then discuss available options with the builder representative you're connected with.
Facts & features
Interior
Bedrooms & bathrooms
- Bedrooms: 4
- Bathrooms: 3
- Full bathrooms: 2
- 1/2 bathrooms: 1
Interior area
- Total interior livable area: 1,535 sqft
Construction
Type & style
- Home type: SingleFamily
- Property subtype: Single Family Residence
Condition
- New Construction
- New construction: Yes
Details
- Builder name: Holland Homes
Community & HOA
Community
- Subdivision: The Cove at Shiloh Creek
Location
- Region: Calera
Financial & listing details
- Price per square foot: $194/sqft
- Date on market: 12/26/2025
About the community
NEW YEAR SAVINGS
Fixed rates as low as 4.99%(5.508% APR*) or up to 5.25% of the contract price toward a rate buydown,closing costs,or design upgrades on designer homes that close by 3/31 --- Up to 3.25% of the contract price on pre-sale homes to contract by 2/28Source: Holland Homes
13 homes in this community
Available homes
| Listing | Price | Bed / bath | Status |
|---|---|---|---|
| 373 Shiloh Creek Dr | $261,942 | 3 bed / 2 bath | Available |
| 374 Shiloh Creek Dr | $266,967 | 3 bed / 2 bath | Available |
| 362 Shiloh Creek Dr | $283,217 | 3 bed / 2 bath | Available |
| 378 Shiloh Creek Dr | $297,672 | 4 bed / 3 bath | Available |
| 349 Shiloh Creek Dr | $306,897 | 4 bed / 3 bath | Available |
| 354 Shiloh Creek Dr | $306,986 | 4 bed / 3 bath | Available |
| 377 Shiloh Creek Dr | $316,466 | 4 bed / 3 bath | Available |
| 390 Shiloh Creek Dr | $255,736 | 3 bed / 2 bath | Available February 2026 |
| 394 Shiloh Creek Dr | $261,671 | 3 bed / 2 bath | Available February 2026 |
| 345 Shiloh Creek Dr | $275,291 | 3 bed / 2 bath | Available February 2026 |
| 386 Shiloh Creek Dr | $300,091 | 4 bed / 3 bath | Available February 2026 |
| 389 Shiloh Creek Dr | $310,032 | 4 bed / 3 bath | Available February 2026 |
| 383 Shiloh Creek Dr | $312,424 | 4 bed / 3 bath | Available February 2026 |
Source: Holland Homes
Contact builder

By pressing Contact builder, you agree that Zillow Group and other real estate professionals may call/text you about your inquiry, which may involve use of automated means and prerecorded/artificial voices and applies even if you are registered on a national or state Do Not Call list. You don't need to consent as a condition of buying any property, goods, or services. Message/data rates may apply. You also agree to our Terms of Use.
Learn how to advertise your homesEstimated market value
$297,800
$283,000 - $313,000
$1,744/mo
Price history
| Date | Event | Price |
|---|---|---|
| 12/28/2025 | Price change | $297,666+0%$194/sqft |
Source: | ||
| 10/17/2025 | Price change | $297,534+0.1%$194/sqft |
Source: | ||
| 9/30/2025 | Listed for sale | $297,375$194/sqft |
Source: | ||
Public tax history
NEW YEAR SAVINGS
Fixed rates as low as 4.99%(5.508% APR*) or up to 5.25% of the contract price toward a rate buydown,closing costs,or design upgrades on designer homes that close by 3/31 --- Up to 3.25% of the contract price on pre-sale homes to contract by 2/28Source: Holland HomesMonthly payment
Neighborhood: 35040
Nearby schools
GreatSchools rating
- 4/10Calera Intermediate SchoolGrades: 3-5Distance: 1.1 mi
- 8/10Calera Middle SchoolGrades: 6-8Distance: 4.6 mi
- 6/10Calera High SchoolGrades: 9-12Distance: 0.9 mi
