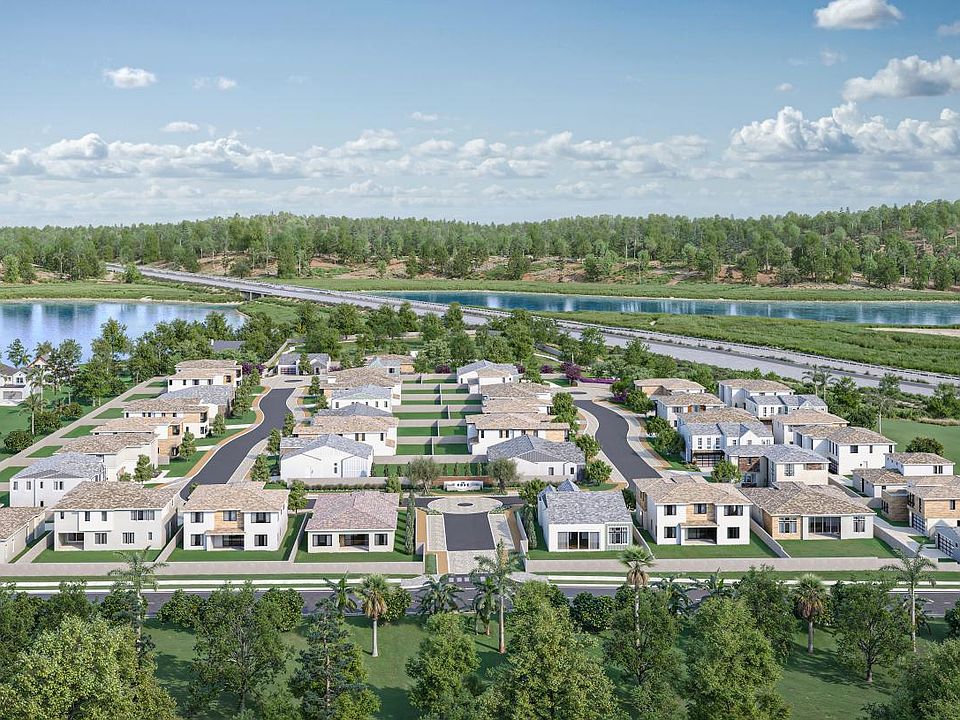The Dora home design offers exceptional single-story living. A welcoming foyer reveals a bright open floor plan that seamlessly connects the great room, kitchen, the casual dining area, and the stunning luxury outdoor living space, creating an ideal setting for both everyday living and entertaining. The chef-inspired kitchen features a walk-in pantry, ample cabinet space, and an island with breakfast bar perfect for informal meals. The gorgeous primary bedroom offers a walk-in closet and a relaxing bath with a dual-sink vanity, a serene shower, and a private water closet. Two lovely secondary bedrooms are conveniently located near a full bath. Other desirable features of this home include a flex room, a powder room, a dedicated laundry space, and an everyday entry off the two-car garage.
New construction
from $2,629,000
Buildable plan: Dora, The Cove at Encinitas, Encinitas, CA 92024
3beds
1,870sqft
Single Family Residence
Built in 2025
-- sqft lot
$2,572,500 Zestimate®
$1,406/sqft
$-- HOA
Buildable plan
This is a floor plan you could choose to build within this community.
View move-in ready homesWhat's special
Two-car garageChef-inspired kitchenIsland with breakfast barSecondary bedroomsPrimary bedroomPrivate water closetRelaxing bath
- 173 |
- 10 |
Travel times
Facts & features
Interior
Bedrooms & bathrooms
- Bedrooms: 3
- Bathrooms: 3
- Full bathrooms: 2
- 1/2 bathrooms: 1
Interior area
- Total interior livable area: 1,870 sqft
Property
Parking
- Total spaces: 2
- Parking features: Garage
- Garage spaces: 2
Features
- Levels: 1.0
- Stories: 1
Construction
Type & style
- Home type: SingleFamily
- Property subtype: Single Family Residence
Condition
- New Construction
- New construction: Yes
Details
- Builder name: Toll Brothers
Community & HOA
Community
- Subdivision: The Cove at Encinitas
Location
- Region: Encinitas
Financial & listing details
- Price per square foot: $1,406/sqft
- Date on market: 4/16/2025
About the community
This exclusive all-electric community offers 42 new homes in Encinitas, CA, perfectly situated less than one mile from the beach, with close proximity to recreation, shopping, dining, and freeways. The Cove at Encinitas will feature distinctive floor plans with single- and two-story designs, 3 5 bedrooms, 2.5 5.5 baths, and 1,595-4,082 sq. ft. The coastal contemporary, contemporary craftsman, and modern farmhouse architectural styles will define this new luxury coastal community. Each home design features an open-concept floor plan with a spacious kitchen, great room, and casual dining space. Homes feature unique bonus spaces like lofts, offices, flex rooms, and bedrooms with en suite baths. The city of Encinitas offers six beaches, numerous gorgeous viewpoints, 85 acres of open space, 40 miles of trails, and 19 parks, including three sports parks, a skatepark, and off-leash dog parks. Home price does not include any home site premium.
Source: Toll Brothers Inc.

