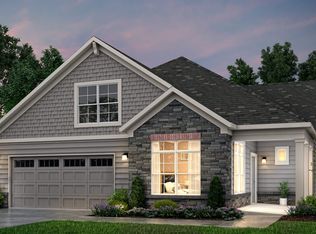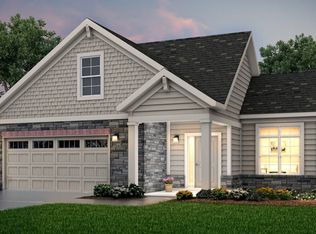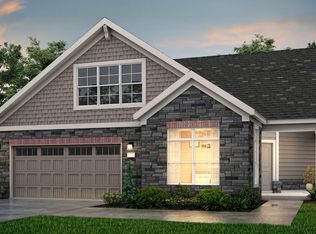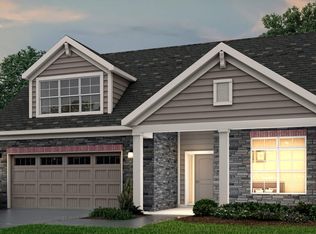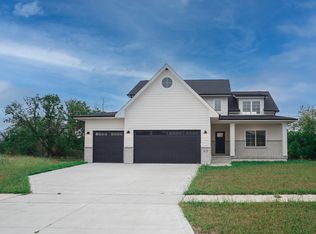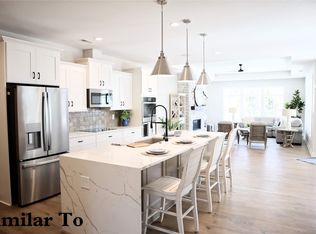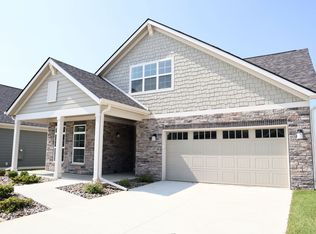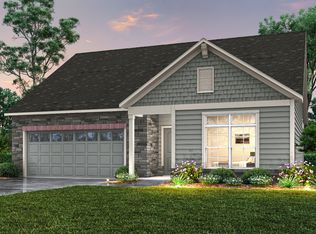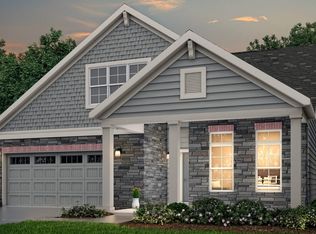Buildable plan: Provenance, The Courtyards at Parkside, Waukee, IA 50263
Buildable plan
This is a floor plan you could choose to build within this community.
View move-in ready homesWhat's special
- 105 |
- 6 |
Travel times
Schedule tour
Select your preferred tour type — either in-person or real-time video tour — then discuss available options with the builder representative you're connected with.
Facts & features
Interior
Bedrooms & bathrooms
- Bedrooms: 2
Interior area
- Total interior livable area: 2,847 sqft
Video & virtual tour
Property
Parking
- Total spaces: 2
- Parking features: Garage
- Garage spaces: 2
Construction
Type & style
- Home type: SingleFamily
- Property subtype: Single Family Residence
Condition
- New Construction
- New construction: Yes
Details
- Builder name: Clarity Construction
Community & HOA
Community
- Subdivision: The Courtyards at Parkside
HOA
- Has HOA: Yes
- HOA fee: $310 monthly
Location
- Region: Waukee
Financial & listing details
- Price per square foot: $281/sqft
- Date on market: 12/17/2025
About the community
Source: Epcon Communities
4 homes in this community
Available homes
| Listing | Price | Bed / bath | Status |
|---|---|---|---|
| 598 NW Creekside Dr | $447,000 | 2 bed / 2 bath | Available |
| 1018 NW Creekside Dr | $614,900 | 3 bed / 3 bath | Available |
| 1032 NW Creekside Dr | $706,000 | 3 bed / 3 bath | Available |
| 548 NW Creekside Dr | $584,900 | 2 bed / 2 bath | Pending |
Source: Epcon Communities
Contact builder
By pressing Contact builder, you agree that Zillow Group and other real estate professionals may call/text you about your inquiry, which may involve use of automated means and prerecorded/artificial voices and applies even if you are registered on a national or state Do Not Call list. You don't need to consent as a condition of buying any property, goods, or services. Message/data rates may apply. You also agree to our Terms of Use.
Learn how to advertise your homesEstimated market value
Not available
Estimated sales range
Not available
$2,385/mo
Price history
| Date | Event | Price |
|---|---|---|
| 7/6/2024 | Listed for sale | $800,000$281/sqft |
Source: Epcon Communities Report a problem | ||
Public tax history
Monthly payment
Neighborhood: 50263
Nearby schools
GreatSchools rating
- 8/10Radiant ElementaryGrades: K-5Distance: 2.2 mi
- 6/10Trailridge SchoolGrades: 6-7Distance: 1 mi
- 9/10Northwest High SchoolGrades: 10-12Distance: 0.4 mi
