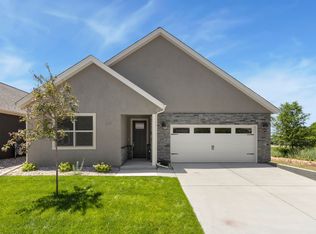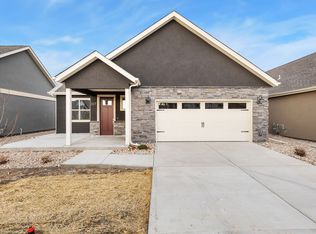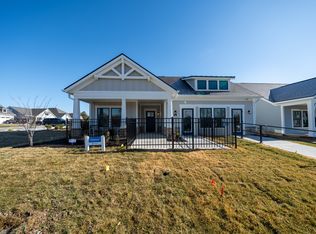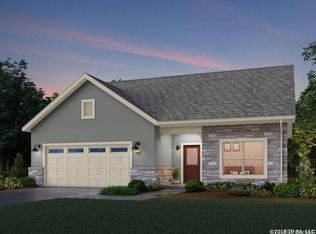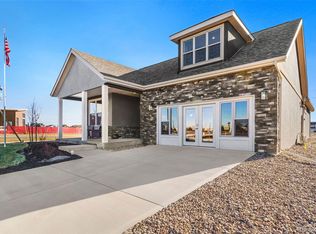Buildable plan: Portico, The Courtyards at Lupton Village, Fort Lupton, CO 80621
Buildable plan
This is a floor plan you could choose to build within this community.
View move-in ready homesWhat's special
- 21 |
- 0 |
Travel times
Schedule tour
Select your preferred tour type — either in-person or real-time video tour — then discuss available options with the builder representative you're connected with.
Facts & features
Interior
Bedrooms & bathrooms
- Bedrooms: 2
- Bathrooms: 2
- Full bathrooms: 2
Heating
- Natural Gas, Forced Air
Cooling
- Central Air
Features
- Walk-In Closet(s)
- Windows: Double Pane Windows
Interior area
- Total interior livable area: 1,776 sqft
Video & virtual tour
Property
Parking
- Total spaces: 2
- Parking features: Attached
- Attached garage spaces: 2
Features
- Levels: 1.0
- Stories: 1
- Patio & porch: Patio
Construction
Type & style
- Home type: SingleFamily
- Property subtype: Single Family Residence
Materials
- Stone, Stucco
- Roof: Composition
Condition
- New Construction
- New construction: Yes
Details
- Builder name: Eastman Homes
Community & HOA
Community
- Security: Fire Sprinkler System
- Senior community: Yes
- Subdivision: The Courtyards at Lupton Village
HOA
- Has HOA: Yes
- HOA fee: $195 monthly
Location
- Region: Fort Lupton
Financial & listing details
- Price per square foot: $296/sqft
- Date on market: 12/14/2025
About the community
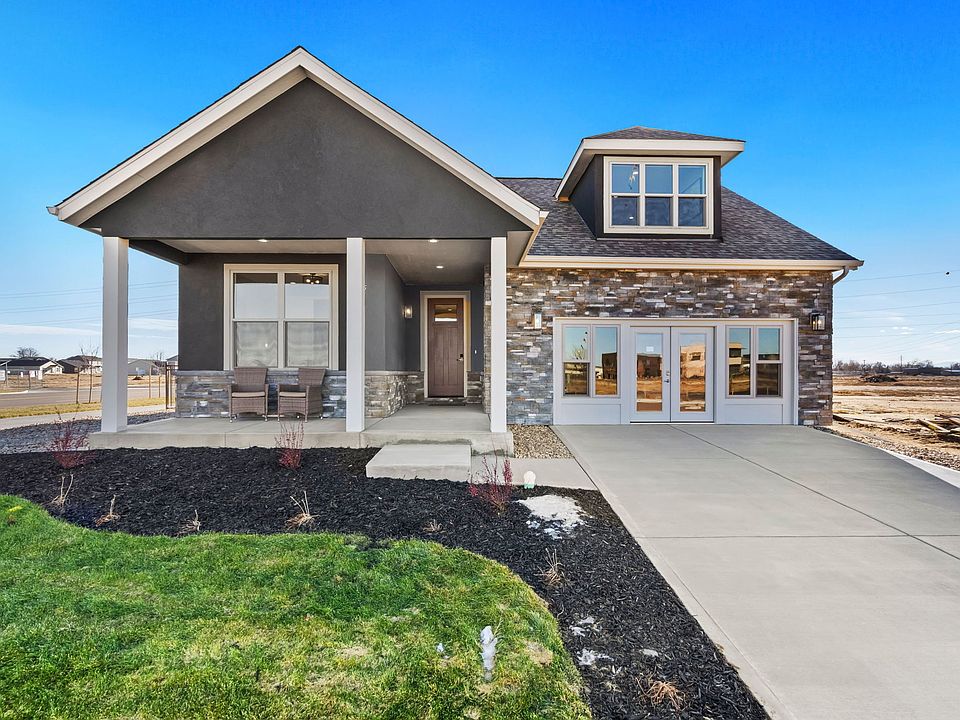
Source: Eastman Homes
10 homes in this community
Available homes
| Listing | Price | Bed / bath | Status |
|---|---|---|---|
| 303 Josef Circle | $485,000 | 2 bed / 2 bath | Available |
| 375 Josef Circle | $485,000 | - | Available |
| 307 Josef Circle | $505,000 | 2 bed / 2 bath | Available |
| 308 Josef Cir | $519,000 | 2 bed / 2 bath | Available |
| 371 Josef Circle | $525,000 | 2 bed / 2 bath | Available |
| 374 Josef Circle | $575,000 | 2 bed / 2 bath | Available |
| 304 Josef Cir | $505,000 | 2 bed / 2 bath | Under construction |
| 367 Josef Cir | $575,000 | 2 bed / 2 bath | Under construction |
| 311 Josef Circle | $485,000 | 2 bed / 2 bath | Pending |
| 359 Josef Circle | $525,000 | 2 bed / 2 bath | Pending |
Source: Eastman Homes
Contact builder
By pressing Contact builder, you agree that Zillow Group and other real estate professionals may call/text you about your inquiry, which may involve use of automated means and prerecorded/artificial voices and applies even if you are registered on a national or state Do Not Call list. You don't need to consent as a condition of buying any property, goods, or services. Message/data rates may apply. You also agree to our Terms of Use.
Learn how to advertise your homesEstimated market value
$524,800
$499,000 - $551,000
$2,418/mo
Price history
| Date | Event | Price |
|---|---|---|
| 7/8/2025 | Listed for sale | $525,000$296/sqft |
Source: Eastman Homes Report a problem | ||
Public tax history
Monthly payment
Neighborhood: 80621
Nearby schools
GreatSchools rating
- 4/10Twombly Elementary SchoolGrades: PK-5Distance: 0.8 mi
- 3/10Fort Lupton Middle SchoolGrades: 6-8Distance: 0.5 mi
- 3/10Fort Lupton High SchoolGrades: 9-12Distance: 0.4 mi
Schools provided by the builder
- Elementary: Twombly Elementary
- Middle: Fort Lupton Middle School
- High: Fort Lupton High School
- District: Weld County RE 8
Source: Eastman Homes. This data may not be complete. We recommend contacting the local school district to confirm school assignments for this home.
