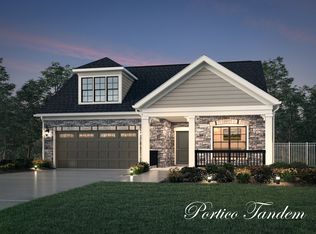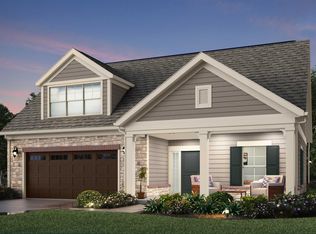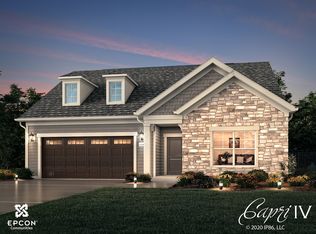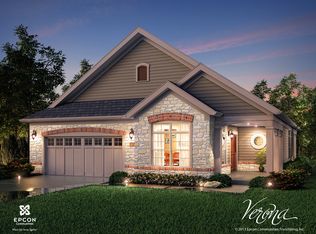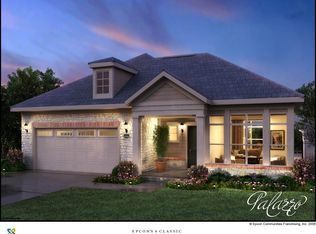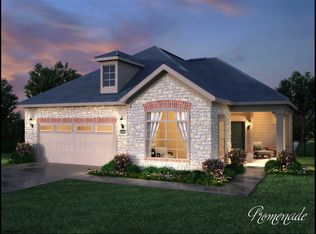Buildable plan: Salerno, The Courtyards at Brookfield, Wichita, KS 67226
Buildable plan
This is a floor plan you could choose to build within this community.
View move-in ready homesWhat's special
- 78 |
- 1 |
Travel times
Schedule tour
Select your preferred tour type — either in-person or real-time video tour — then discuss available options with the builder representative you're connected with.
Facts & features
Interior
Bedrooms & bathrooms
- Bedrooms: 2
- Bathrooms: 2
- Full bathrooms: 2
Heating
- Natural Gas, Forced Air
Cooling
- Central Air
Interior area
- Total interior livable area: 1,643 sqft
Video & virtual tour
Property
Parking
- Total spaces: 2
- Parking features: Attached
- Attached garage spaces: 2
Features
- Levels: 1.0
- Stories: 1
- Patio & porch: Patio
Construction
Type & style
- Home type: SingleFamily
Condition
- New Construction
- New construction: Yes
Details
- Builder name: Perfection Builders
Community & HOA
Community
- Security: Fire Sprinkler System
- Senior community: Yes
- Subdivision: The Courtyards at Brookfield
Location
- Region: Wichita
Financial & listing details
- Price per square foot: $196/sqft
- Date on market: 12/8/2025
About the community
Source: Perfection Builders
1 home in this community
Available homes
| Listing | Price | Bed / bath | Status |
|---|---|---|---|
| 3723 N Ritchfield St | $490,000 | 2 bed / 2 bath | Pending |
Source: Perfection Builders
Contact builder
By pressing Contact builder, you agree that Zillow Group and other real estate professionals may call/text you about your inquiry, which may involve use of automated means and prerecorded/artificial voices and applies even if you are registered on a national or state Do Not Call list. You don't need to consent as a condition of buying any property, goods, or services. Message/data rates may apply. You also agree to our Terms of Use.
Learn how to advertise your homesEstimated market value
Not available
Estimated sales range
Not available
$1,927/mo
Price history
| Date | Event | Price |
|---|---|---|
| 1/31/2025 | Listed for sale | $322,500$196/sqft |
Source: Perfection Builders | ||
Public tax history
Monthly payment
Neighborhood: 67226
Nearby schools
GreatSchools rating
- 7/10Circle Greenwich Elementary SchoolGrades: PK-6Distance: 0.7 mi
- 7/10Circle Middle SchoolGrades: 7-8Distance: 7.4 mi
- 4/10Circle High SchoolGrades: 9-12Distance: 11.7 mi
