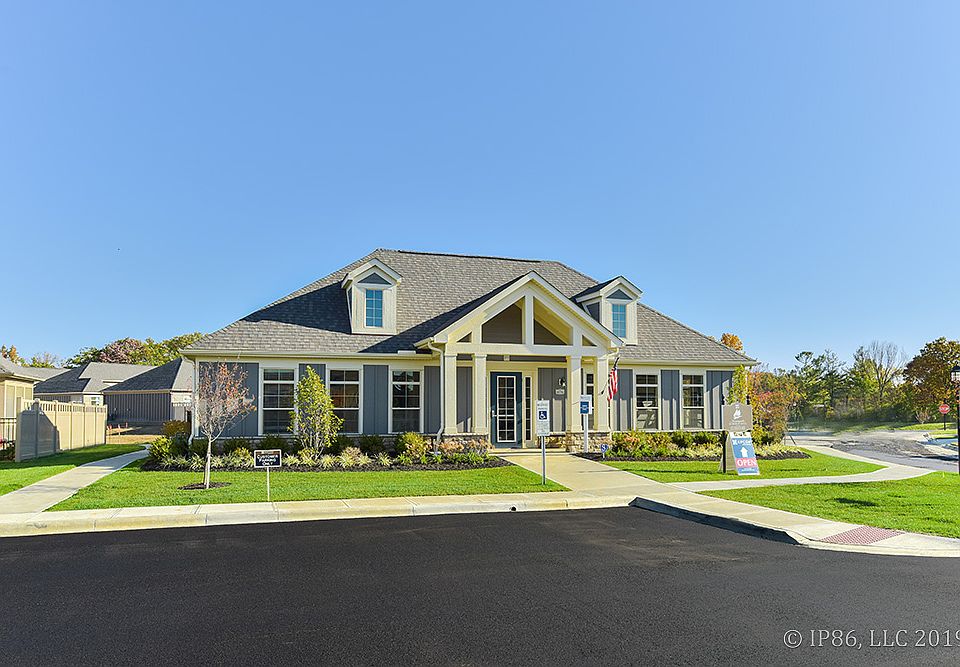The Torino II is an incredible, expansive home with features built to your exact specifications. With plenty of room for your oversized sofas, large dining room table, and room to spare, this elegant and wide open home allows you to easily and comfortably host friends and family. When you desire a home that can be built to satisfy your entertaining lifestyle, but also keep you in mind with the addition of thoughtfully-planned privacy features, look no further than the Torino II.
• Relax in peace and enjoy the view of the private courtyard
• Enjoy your delightful owner's suite with a custom walk-in shower and double sinks with granite counters
• Welcome your guests in grand fashion thanks to the special front entry porch
Like the rest of the home, the gourmet kitchen offers plenty of room, making it the ideal place to have a quick meal or prepare a grand feast for family and friends. An optional bonus suite adds even greater flexibility and comfort for those dear guests that come to visit. For those who believe that the home is where the heart is, rejoice with the Torino II.
New construction
from $433,000
6051 Gilwell Dr W, Lafayette, IN 47906
2beds
--sqft
Single Family Residence
Built in 2025
-- sqft lot
$-- Zestimate®
$229/sqft
$250/mo HOA
Empty lot
Start from scratch — choose the details to create your dream home from the ground up.
View plans available for this lot- 3 |
- 0 |
Travel times
Schedule tour
Select your preferred tour type — either in-person or real-time video tour — then discuss available options with the builder representative you're connected with.
Select a date
Facts & features
Interior
Bedrooms & bathrooms
- Bedrooms: 2
- Bathrooms: 2
- Full bathrooms: 2
Heating
- Natural Gas, Forced Air
Cooling
- Central Air
Features
- Wired for Data, Walk-In Closet(s)
- Windows: Double Pane Windows
- Has fireplace: Yes
Interior area
- Total interior livable area: 1,888 sqft
Video & virtual tour
Property
Parking
- Total spaces: 2
- Parking features: Attached, Off Street
- Attached garage spaces: 2
Features
- Levels: 1.0
- Stories: 1
- Patio & porch: Patio
Details
- Parcel number: 790320452022000017
Community & HOA
Community
- Security: Fire Sprinkler System
- Senior community: Yes
- Subdivision: The Courtyards at Belle Terra
HOA
- Has HOA: Yes
- HOA fee: $250 monthly
Location
- Region: Lafayette
Financial & listing details
- Price per square foot: $229/sqft
- Tax assessed value: $500
- Annual tax amount: $7
- Date on market: 1/24/2025
About the community
PoolTennisPondClubhouse
Now building! The Courtyards at Belle Terra will feature 79 beautifully designed, luxury ranch homes from the $300's, in a low-maintenance Epcon community.
Conveniently located at the crossroads of 600N and 75E directly across the street from Coyote Crossing Golf Course, located within minutes of I-65, less than two miles from Prophetstown State Park, just miles from Purdue University and a short distance to shopping and dining The Courtyards at Belle Terra will be a private retreat, rich with modern amenities, including clubhouse with fitness center, outdoor swimming pool, pickleball court, and 2 large community ponds for homeowners to enjoy. Homeowners at the Courtyards at Belle Terra will also receive a one year social membership to Coyote Crossing Golf Club.
In addition to the allure of living in a brand-new home in an active community, Epcon homeowners are drawn to the private garden courtyard that is the unique focal point of every open, light-filled home. Each home is uniquely designed around the courtyard so that it may be enjoyed from just about any room. Why wait to live well everyday! Tour the model home today!
Source: Essential Homes

