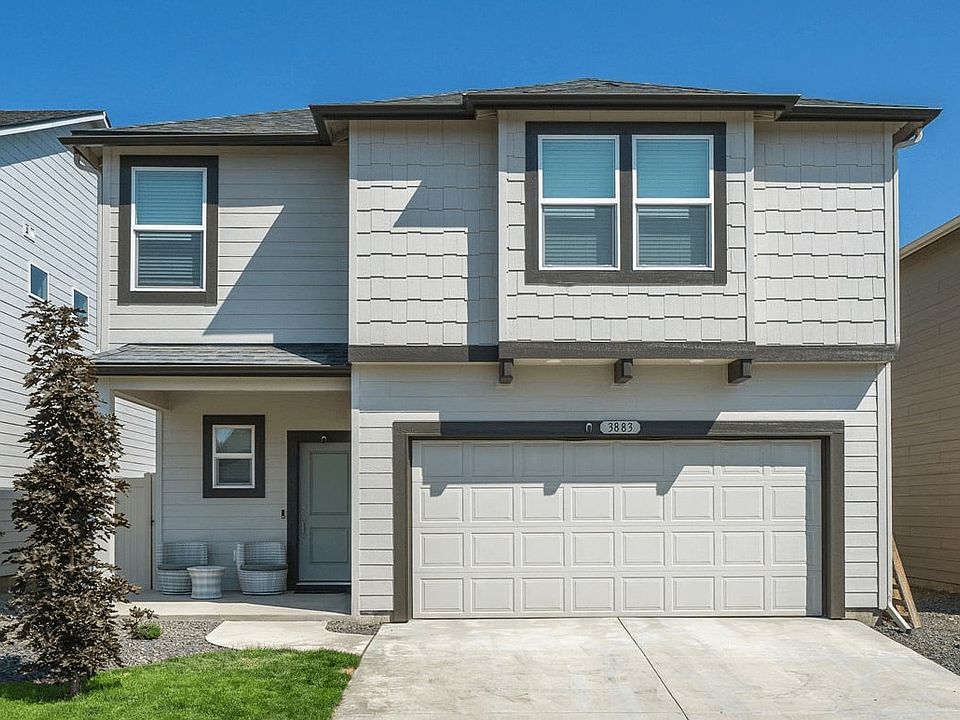Discover the Cambridge, one of our stunning two-story floor plans available in the Country View community of Cheney, Washington. With three unique exterior designs, the Cambridge offers a variety of finish options, complemented by a beautifully crafted interior.
This spacious home features 4 bedrooms and 2.5 bathrooms, encompassing 2,335 square feet of inviting living space. The main floor showcases an open concept layout that seamlessly connects the kitchen, eating nook, living room, and dining room. The kitchen is a chef's dream, equipped with premium finishes including quartz countertops, shaker-style cabinetry, and stainless steel appliances. The generous kitchen island is perfect for hosting gatherings with family and friends.
Venture upstairs to discover the impressive primary suite, complete with a large walk-in closet and a luxurious en suite bathroom. In addition to the primary suite, there are three more bedrooms, ensuring ample space for your family to thrive. Each bedroom is fitted with cozy carpet for added comfort, and the conveniently located upstairs laundry room makes chores a breeze.
Don't miss out on the opportunity to call a Cambridge home your own! Reach out to a D.R. Horton sales office today to find out more about the unique features of our Country View community and current availability.
New construction
from $494,995
Buildable plan: CAMBRIDGE, Country View, Cheney, WA 99004
4beds
2,335sqft
Single Family Residence
Built in 2025
-- sqft lot
$494,900 Zestimate®
$212/sqft
$-- HOA
Buildable plan
This is a floor plan you could choose to build within this community.
View move-in ready homesWhat's special
Shaker-style cabinetryPremium finishesGenerous kitchen islandImpressive primary suiteLuxurious en suite bathroomLarge walk-in closetVariety of finish options
- 71 |
- 1 |
Travel times
Schedule tour
Select your preferred tour type — either in-person or real-time video tour — then discuss available options with the builder representative you're connected with.
Select a date
Facts & features
Interior
Bedrooms & bathrooms
- Bedrooms: 4
- Bathrooms: 3
- Full bathrooms: 2
- 1/2 bathrooms: 1
Interior area
- Total interior livable area: 2,335 sqft
Property
Parking
- Total spaces: 2
- Parking features: Garage
- Garage spaces: 2
Features
- Levels: 2.0
- Stories: 2
Construction
Type & style
- Home type: SingleFamily
- Property subtype: Single Family Residence
Condition
- New Construction
- New construction: Yes
Details
- Builder name: D.R. Horton
Community & HOA
Community
- Subdivision: Country View
Location
- Region: Cheney
Financial & listing details
- Price per square foot: $212/sqft
- Date on market: 2/20/2025
About the community
Introducing Country View, a new home community in the growing city of Cheney, Washington! Found in the charming West Plains area just outside of Spokane, you'll experience the benefits of small town living while enjoying easy access to the main city. Country View is just a short drive from a number of local parks and arboretums where tranquility waits for you.
This single family home neighborhood offers 3 floorplans ranging from 1 to 2 stories, featuring 3 - 4 bedrooms, 2 - 2.5 bathrooms, and 2 - 3 garages. Country View's tradition style homes feature high quality finishes with quartz countertops, shaker-style cabinets, and stainless steel appliances.
Homes in this community also come with D.R Horton's Home is Connected® Smart Home System equipped, allowing you to control your home with ease. Switch on your lights or adjust your temperature with the tap of a button.
Contact us to learn more about how you can call one of our Country View homes your own! Email our New Home Specialist, call, text, or schedule a tour to begin your journey today.
Ask our New Home Specialist more about:
Closing cost incentives on select homes
Special, Featured Home of the Week
Source: DR Horton

