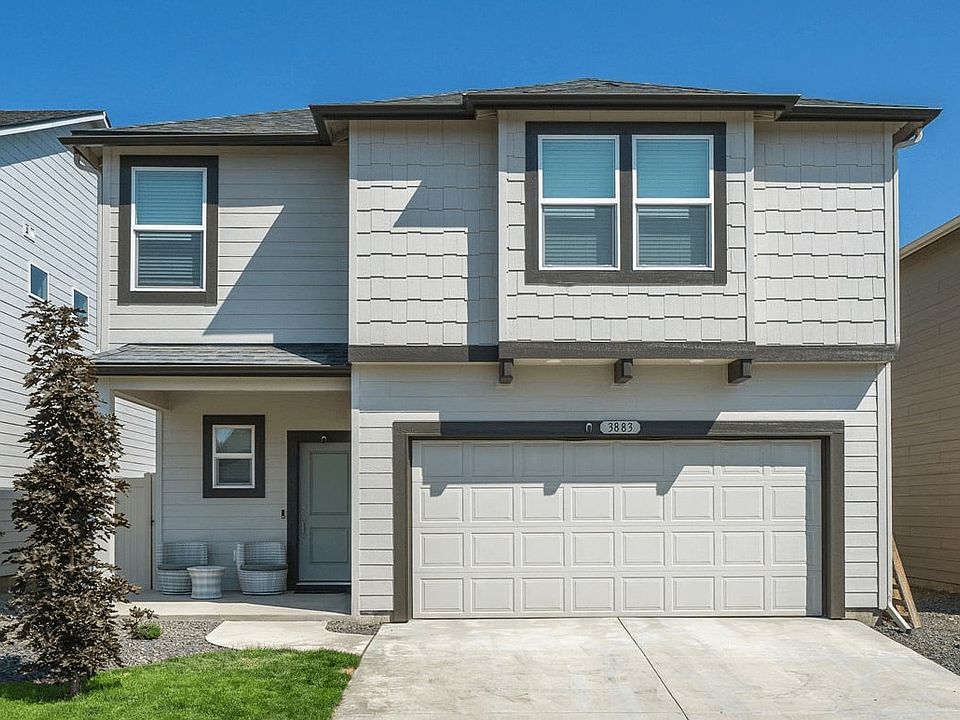Discover the Cali, an inviting one-story floor plan located in the Country View community in Cheney, Washington. With three distinct exterior styles to choose from, the Cali presents a range of finishing touches, all enhanced by a thoughtfully designed interior.
Spanning 1,797 square feet, the Cali is designed for comfort and functionality, featuring three bedrooms and two bathrooms. The heart of the home is an open-concept kitchen that effortlessly connects to the living area and dining room, creating an ideal space for entertaining and family gatherings. The covered outdoor patio extends the living space, perfect for enjoying the serene surroundings of the community.
The kitchen is a chef's dream, boasting premium finishes that elevate the cooking experience. With elegant quartz countertops, stylish shaker-style cabinetry, and high-quality stainless steel appliances, this kitchen is both beautiful and practical.
Retreat to the primary suite, strategically located at the rear of the home for added privacy. This tranquil space includes a luxurious en suite bathroom and a generous walk-in closet, providing ample storage and convenience. The Cali also features two additional bedrooms that share a well-appointed bathroom, making it perfect for family or guests. A fourth bedroom, conveniently located near the laundry room, offers flexibility for use as a home office, guest room, or playroom.
Don't miss your chance to call the Cali your new home! Contact a D.R. Horton sales of
New construction
from $444,995
Buildable plan: CALI, Country View, Cheney, WA 99004
4beds
1,797sqft
Single Family Residence
Built in 2025
-- sqft lot
$445,000 Zestimate®
$248/sqft
$-- HOA
Buildable plan
This is a floor plan you could choose to build within this community.
View move-in ready homesWhat's special
Covered outdoor patioStylish shaker-style cabinetryOpen-concept kitchenPremium finishesElegant quartz countertopsWell-appointed bathroomGuest room
- 168 |
- 8 |
Travel times
Schedule tour
Select your preferred tour type — either in-person or real-time video tour — then discuss available options with the builder representative you're connected with.
Select a date
Facts & features
Interior
Bedrooms & bathrooms
- Bedrooms: 4
- Bathrooms: 2
- Full bathrooms: 2
Interior area
- Total interior livable area: 1,797 sqft
Property
Parking
- Total spaces: 2
- Parking features: Garage
- Garage spaces: 2
Features
- Levels: 1.0
- Stories: 1
Construction
Type & style
- Home type: SingleFamily
- Property subtype: Single Family Residence
Condition
- New Construction
- New construction: Yes
Details
- Builder name: D.R. Horton
Community & HOA
Community
- Subdivision: Country View
Location
- Region: Cheney
Financial & listing details
- Price per square foot: $248/sqft
- Date on market: 4/6/2025
About the community
Introducing Country View, a new home community in the growing city of Cheney, Washington! Found in the charming West Plains area just outside of Spokane, you'll experience the benefits of small town living while enjoying easy access to the main city. Country View is just a short drive from a number of local parks and arboretums where tranquility waits for you.
This single family home neighborhood offers 3 floorplans ranging from 1 to 2 stories, featuring 3 - 4 bedrooms, 2 - 2.5 bathrooms, and 2 - 3 garages. Country View's tradition style homes feature high quality finishes with quartz countertops, shaker-style cabinets, and stainless steel appliances.
Homes in this community also come with D.R Horton's Home is Connected® Smart Home System equipped, allowing you to control your home with ease. Switch on your lights or adjust your temperature with the tap of a button.
Contact us to learn more about how you can call one of our Country View homes your own! Email our New Home Specialist, call, text, or schedule a tour to begin your journey today.
Ask our New Home Specialist more about:
Closing cost incentives on select homes
Special, Featured Home of the Week
Source: DR Horton

